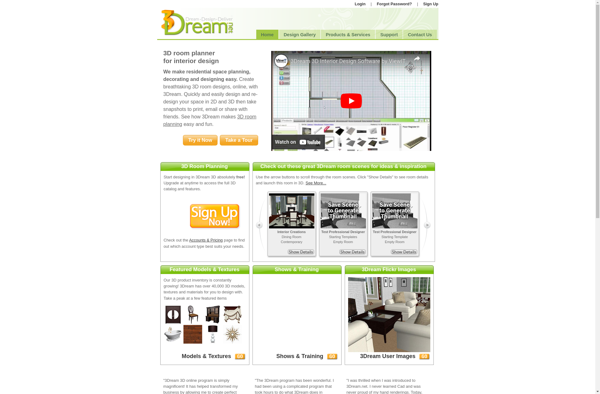TurboFloorPlan
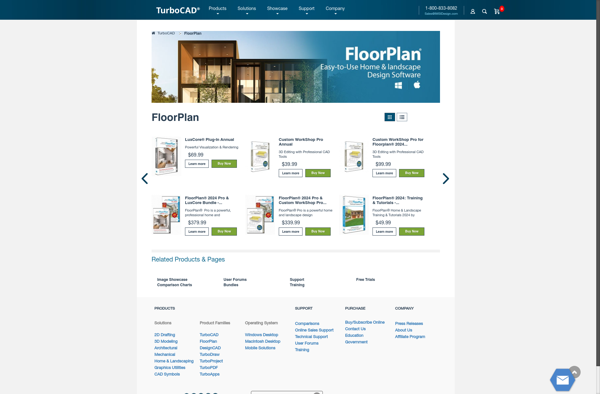
TurboFloorPlan: Home Floor Plan Software
TurboFloorPlan is a software for creating home and floor plans. It allows users to easily design 2D & 3D floor plans and blueprints with advanced editing features and powerful drawing tools.
What is TurboFloorPlan?
TurboFloorPlan is a user-friendly software designed for creating detailed home and floor plans. With its intuitive interface and robust set of features, it enables users ranging from beginners to professionals to design floor plans with precision.
Some of the key highlights and capabilities of TurboFloorPlan include:
- Intuitive drawing tools for constructing 2D floor plans with walls, doors, windows, stairs, furniture and more
- Extensive symbol libraries containing thousands of ready-made floor plan symbols and textures
- Advanced editing features like copy, paste, drag & drop, group, align and more for modifying designs
- 3D visualization to bring floor plans to life and showcase interior designs
- Automatic dimension lines and area calculation for accurate floor plans
- Customizable templates, palettes and design themes for different drawing needs
- Export options to generate high-resolution images, PDF printouts, 3D animations and more
With its perfect blend of simplicity and advanced functionality, TurboFloorPlan is regarded as one of the best software solutions for architects, interior designers, builders and home DIY enthusiasts to draft architectural plans effortlessly.
TurboFloorPlan Features
Features
- 2D and 3D floor plan design
- Advanced editing tools
- Powerful drawing tools
- Customizable templates and symbols
- Automatic dimension and measurement tools
- Integrated material library
- Export to various file formats
Pricing
- Freemium
- One-time Purchase
Pros
Cons
Official Links
Reviews & Ratings
Login to ReviewThe Best TurboFloorPlan Alternatives
Top Home & Family and Home Design and other similar apps like TurboFloorPlan
Here are some alternatives to TurboFloorPlan:
Suggest an alternative ❐Sweet Home 3D

PCon.planner

Interior Designer
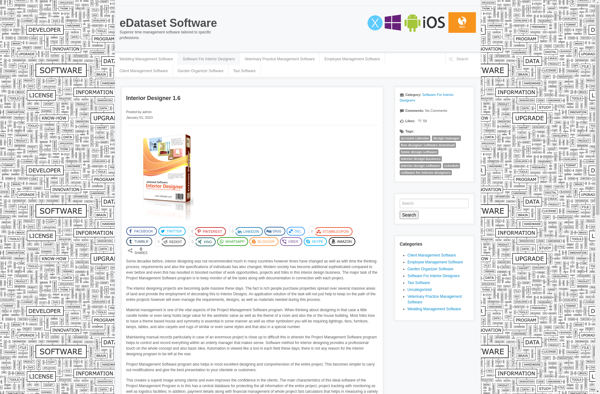
Ashampoo Home Design
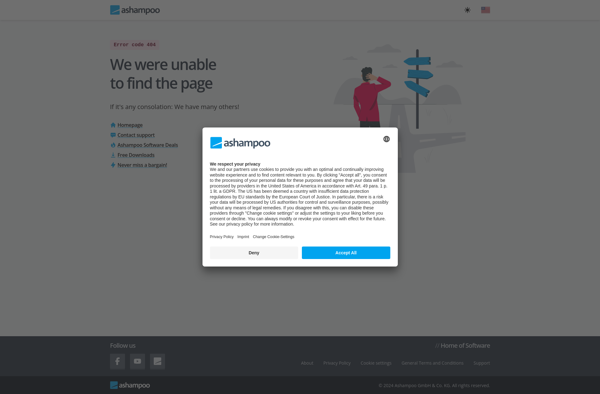
MyFourWalls
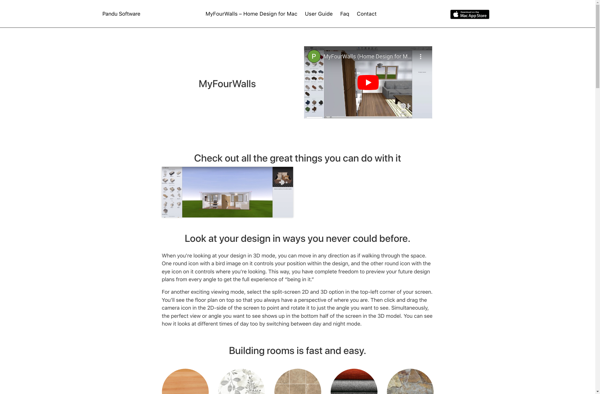
Room Arranger

DreamPlan
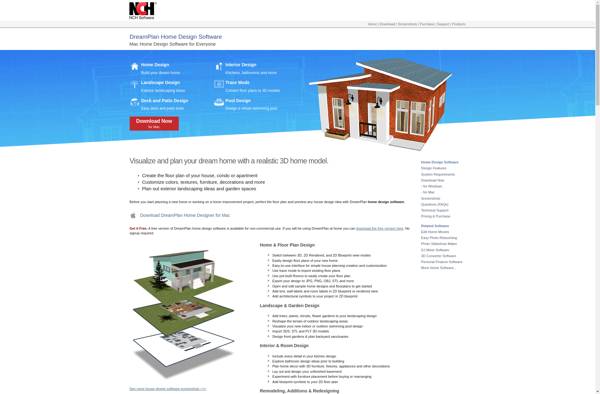
FloorPAD

Space Designer 3D
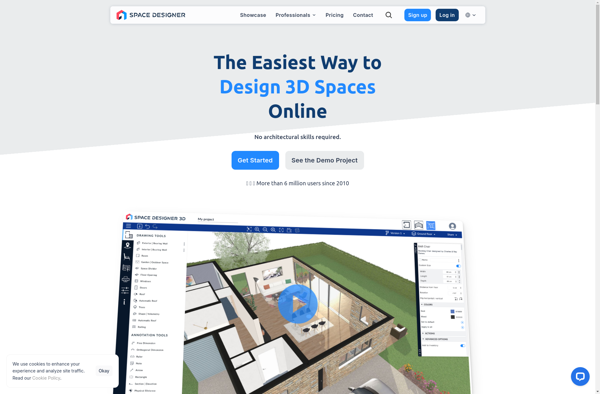
Live Interior 3D Pro

Interiors

3Dream
