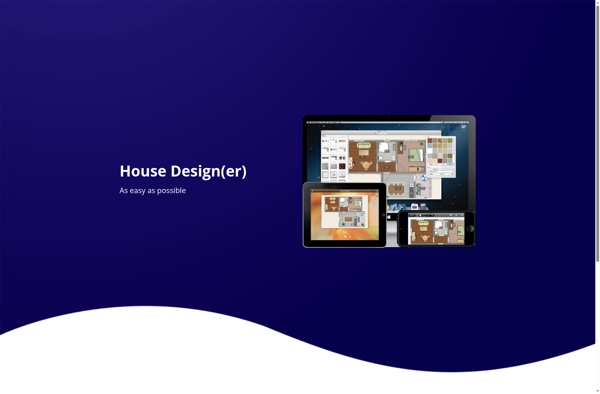FloorPAD
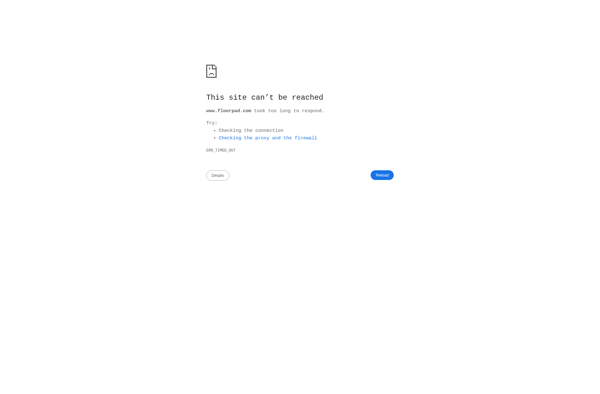
FloorPAD: Open-Source BIM Software for Floor Planning
Free 2D and 3D floor planning and design software for architects and interior designers, with features like import, visualization, design, export and calculation.
What is FloorPAD?
FloorPAD is an open-source, cross-platform, and completely free BIM software application used for 2D and 3D floor planning and design by architects, interior designers, engineers and construction professionals. It allows users to import DWG and PDF drawings, visualize 2D plans in 3D models, design using intelligent walls and doors, and automatically calculate accurate floor plans.
Key features of FloorPAD include:
- Importing and exporting DWG, PDF drawings
- Visualizing 2D floor plans into interactive 3D models
- Designing using intelligent parametric walls, doors, windows
- Automatically generating accurate 2D plans, elevations, sections
- Calculating areas and volumes for clear documentation
- Photorealistic rendering with materials and lighting
- Supports IFC and FBX file formats for collaboration
- Available for Windows, Linux and macOS operating systems
FloorPAD is suitable for all building professionals to improve design collaboration, productivity and quality in architecture, engineering and construction projects with its intuitive tools for floor planning and analysis.
FloorPAD Features
Features
- 2D and 3D floor planning
- Import and export DWG, DXF, IFC files
- Visualization and walkthroughs
- Design tools like walls, doors, windows, furniture
- Area and cost calculations
Pricing
- Open Source
Pros
Cons
Official Links
Reviews & Ratings
Login to ReviewThe Best FloorPAD Alternatives
Top Office & Productivity and Architecture & Design and other similar apps like FloorPAD
Here are some alternatives to FloorPAD:
Suggest an alternative ❐Sweet Home 3D

Planner 5D

PCon.planner

Coohom

Magicplan

Moasure
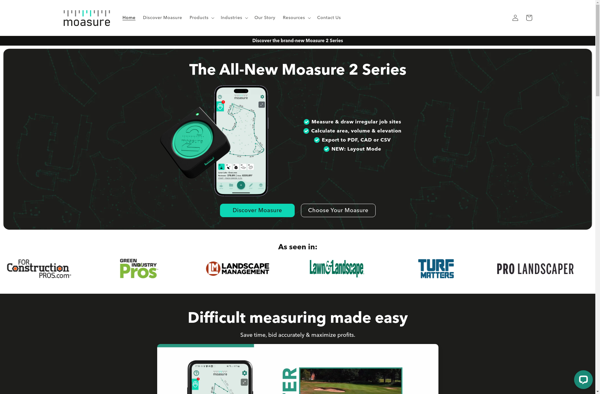
Floorplanner
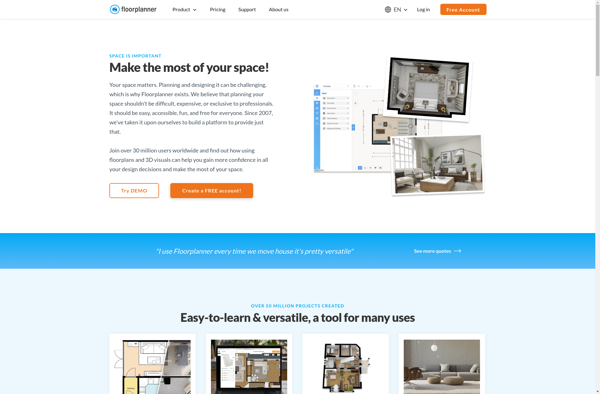
Ashampoo Home Design
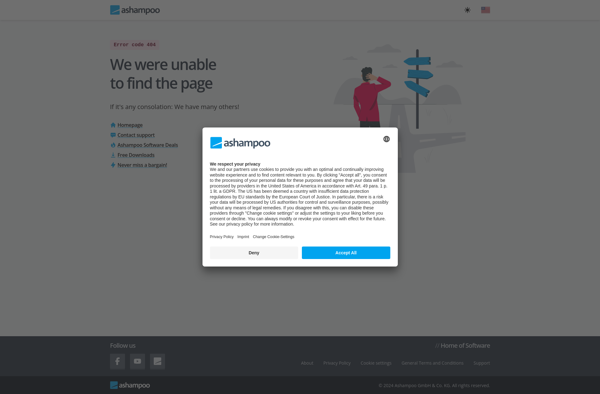
Rayon Design

3D House Planner
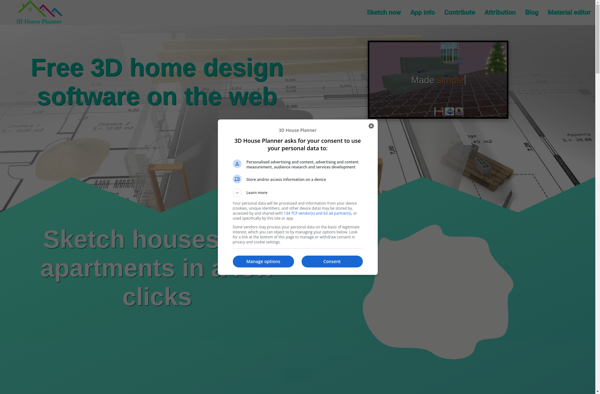
Room Arranger

DreamPlan
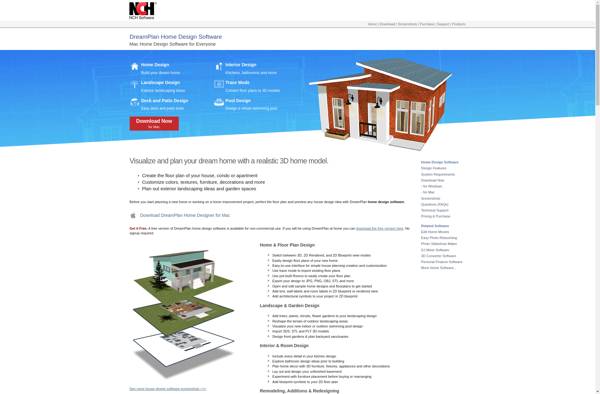
Live Interior 3D Pro
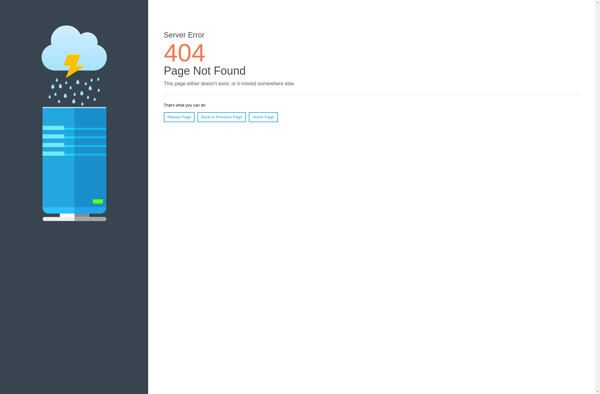
TurboFloorPlan
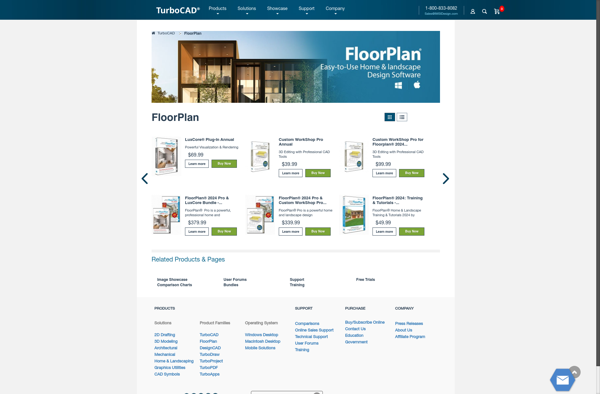
FloorDesign
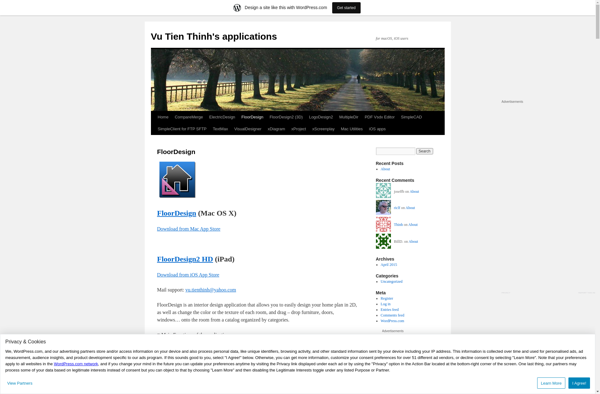
House Design
