3D House Planner
3D House Planner is a software that allows users to design and plan house layouts in 3D. It has an intuitive drag-and-drop interface to place walls, doors, windows, furniture, and other objects. Great for visualizing and experimenting with floorplans.
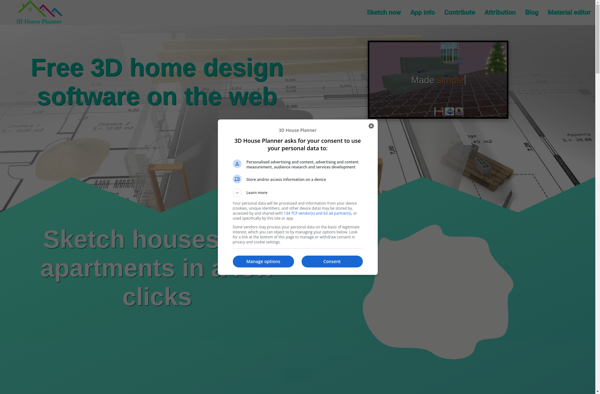
3D House Planner: Visualize & Plan Your Dream Home
Create 3D house plans with drag-and-drop ease, experiment with layouts, and visualize your home before construction begins.
What is 3D House Planner?
3D House Planner is a powerful yet easy-to-use home design software that enables users to create 3D floor plans and interior designs. With its user-friendly drag-and-drop interface, you can easily lay out walls, doors, windows, stairs, and even furniture. It has a massive library of over 15,000 realistic 3D models to decorate your designs.
Key features include:
- Intuitive drawing tools to sketch floorplans with precision
- Massive catalog of interior design items and textures
- Customizable lighting to visualize how spaces look at different times of day
- Walkthrough mode to explore designs from a first-person perspective
- Advanced rendering engine to create photorealistic images and videos
- Estimation tools for budgets, materials, furnishings etc.
- Ability to import/export files in multiple formats
With its user-friendly interface and powerful features, 3D House Planner is perfect for homeowners, builders, designers, students, and hobbyists to realize their architectural visions.
3D House Planner Features
Features
- Drag-and-drop interface
- Intuitive controls
- 3D visualization
- Floor plan design
- Interior design
- Realistic rendering
- Customizable libraries
- Design sharing and collaboration
Pricing
- One-time Purchase
Pros
Easy to use
Great for visualizing designs
Lets you experiment with layouts
Has large object libraries
Can create realistic 3D renders
Good for collaboration
Cons
Steep learning curve for advanced features
Limitations with curved walls or unique shapes
Requires decent hardware for best performance
Not meant for actual construction drawings
Official Links
Reviews & Ratings
Login to ReviewThe Best 3D House Planner Alternatives
Top Home & Family and Home Design and other similar apps like 3D House Planner
Here are some alternatives to 3D House Planner:
Suggest an alternative ❐SketchUp
SketchUp is a 3D modeling computer program designed for architectural, interior design, landscape architecture, civil and mechanical engineering, film and video game design. It was developed by startup company @Last Software in 1999, and acquired by Google in 2006. Google later sold SketchUp to Trimble Inc. in 2012.SketchUp stands out...
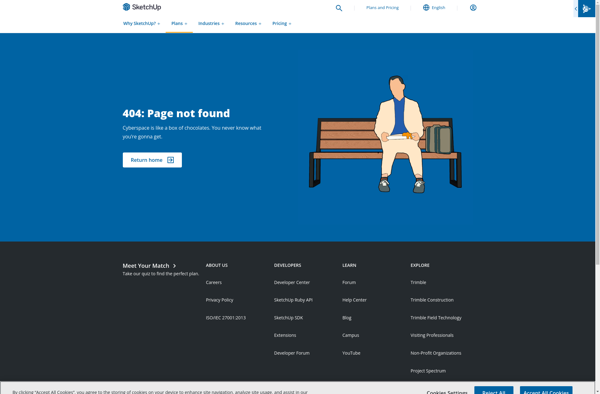
Autodesk AutoCAD
Autodesk AutoCAD is a leading computer-aided design (CAD) software application that allows users to create detailed 2D and 3D drawings and models. Developed by Autodesk, AutoCAD has become a standard tool in various industries, including architecture, engineering, construction, manufacturing, and product design. Key Features: Drawing and Drafting Tools: AutoCAD provides...
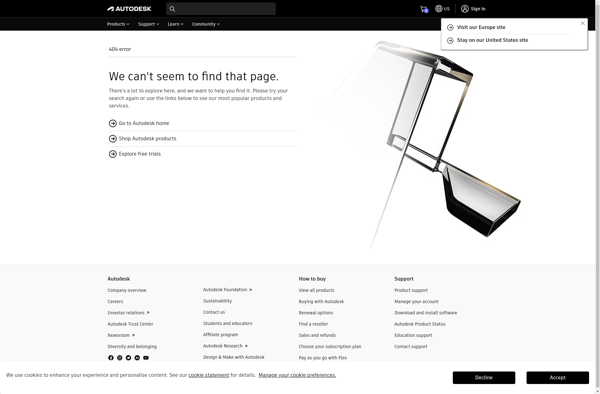
Sweet Home 3D
Sweet Home 3D is a free, open source interior design application that helps users create floor plans and arrange furniture inside their homes. With an intuitive drag-and-drop interface, users can easily design layouts without prior experience.Key features include:Drag-and-drop furniture models and customizable catalog2D and 3D modes for visualizationSupports walls, doors,...

ArchiCAD
ArchiCAD is a leading BIM (Building Information Modeling) software for architects and designers. Developed by Graphisoft, ArchiCAD allows users to carry out the entire design process from conceptual design to visualization, documentation, analysis and facilities management.Key features of ArchiCAD include:Powerful 3D modeling and visualization tools to create photorealistic renderings and...

Planner 5D
Planner 5D is a powerful yet easy-to-use interior design application that runs on Windows, Mac, iOS and Android. With Planner 5D, users can create detailed 2D and 3D floor plans from scratch or use any of the pre-made room templates. The software has an intuitive drag-and-drop interface to add walls,...

Sketchfab
Sketchfab is an online platform and service for sharing and displaying 3D models. It allows users to easily view 3D models on the web, without needing to install additional software or plugins. Sketchfab supports most common 3D file formats and has an intuitive, interactive 3D model viewer.Sketchfab has a large...

RoomSketcher
RoomSketcher is a free online interior design software that allows users to easily create detailed 2D and 3D floor plans. It was launched in 2007 and it features an easy-to-use drag and drop interface, enabling users to design and furnish room layouts with efficiency and precision.RoomSketcher includes an extensive library...
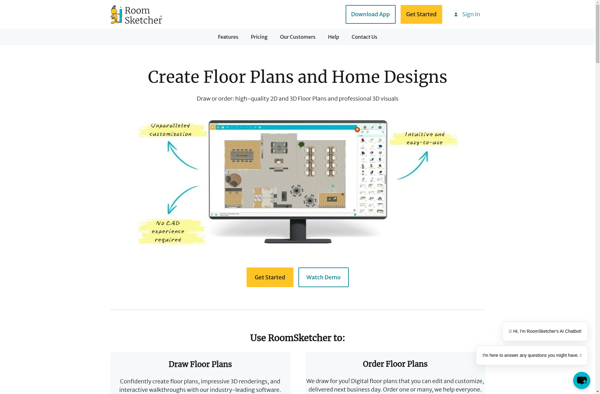
PCon.planner
pCon.planner is a comprehensive, cloud-based construction project planning and management software ideal for general contractors, subcontractors, construction managers and owners. It provides robust tools for interactive scheduling, resource management, cost control, document management, and collaboration.Key features of pCon.planner include:Interactive Gantt charts for creating visual schedules and tracking progressResource management tools...

Coohom
Coohom is a cloud-based, software-as-a-service platform that facilities room and workspace management for a variety of property types including hotels, vacation rentals, corporate offices, medical centers, universities, and more. The software aims to optimize operational workflow and communications between property staff, managers, and guests or tenants.Key features of Coohom include:Housekeeping...

Magicplan
Magicplan is an app available on iOS and Android that makes it easy for anyone to create accurate floor plans. The app uses augmented reality and computer vision technology to let you simply walk around a space while holding up your phone's camera.As you pan around the room, Magicplan tracks...

Moasure
Moasure is an open-source alternative to Google Analytics that allows you to self-host your website analytics for greater privacy and control over your data. It provides many of the same metrics as Google Analytics, including:Overall website traffic numbers and trendsTraffic sources and referralsMost popular pages and contentVisitor locationsInteraction analytics for...
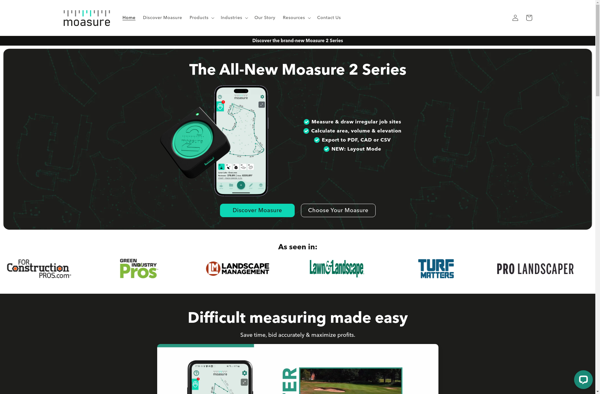
Floorplanner
Floorplanner is an easy-to-use online interior design application that enables users to create 2D and 3D floor plans for various spaces. With an intuitive drag-and-drop interface and a library of over 15,000 objects, Floorplanner makes it simple for anyone to design detailed and customized floor plans.Ideal uses of Floorplanner include:Designing...
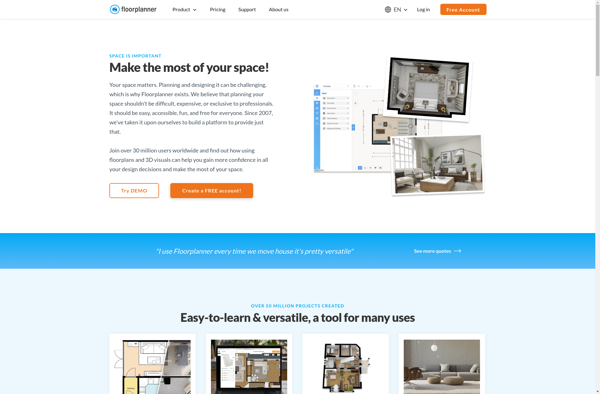
Interior Designer
Interior Designer software provides a suite of tools to help users design and visualize interior home or commercial spaces. It can be used by amateur home decorators or professional designers for planning and presenting designs to clients.Features typically include:2D and 3D floor plan creation with accurate room dimensionsLarge library of...
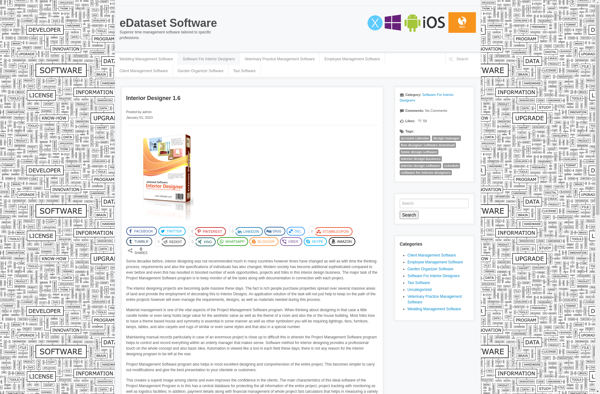
Modsy
Modsy is an online interior design service that provides 3D renderings to help you visualize and plan home decor. Users can upload photos and dimensions of the room they want to redesign, and Modsy will create an accurate layout with measurements. You can then browse Modsy's catalog of furniture and...
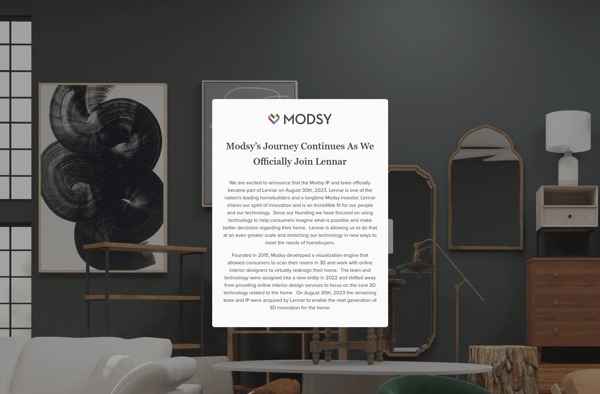
MyFourWalls
MyFourWalls is a user-friendly home design software targeted at homeowners, builders, architects, and interior designers. It allows users to easily design floor plans, visualize designs in 2D and 3D, and create complete home plans.Key features include:Intuitive drag and drop interface to design floor plansMassive catalog of over 10,000 home design...
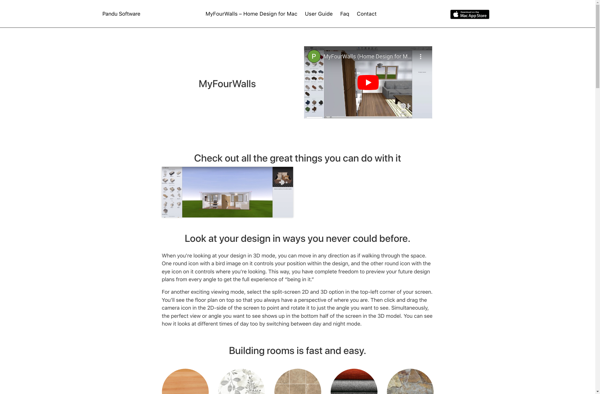
VariCAD Viewer
VariCAD Viewer is a free computer-aided design (CAD) software application developed by Vario Software. It allows users to view, measure, section, print, and collaborate on 2D and 3D CAD models without the need for a full CAD system.Some key features of VariCAD Viewer include:Supports many common CAD formats including DWG,...

3D Viewer Online
3D Viewer Online is a free online 3D model viewer that runs in web browsers without needing any plugins or software installation. It allows users to easily view, rotate, pan and zoom 3D models on the web. Over 50 common 3D file formats are supported including OBJ, STL, OFF, 3DS,...

Rayon Design
Rayon Design is a feature-rich graphic design and desktop publishing software application developed specifically for professional designers and design agencies. With its intuitive interface and powerful toolset, Rayon Design provides all the functionality creative professionals need to take projects from concept to completion.At the core of Rayon Design is a...

Roomstyler
Roomstyler is a free online home design and decorating software that provides users with a suite of tools to plan and visualize interior home spaces in both 2D floorplans and 3D rendered models. With an easy-to-use drag and drop interface, Roomstyler makes home design accessible to everyone from amateur home...
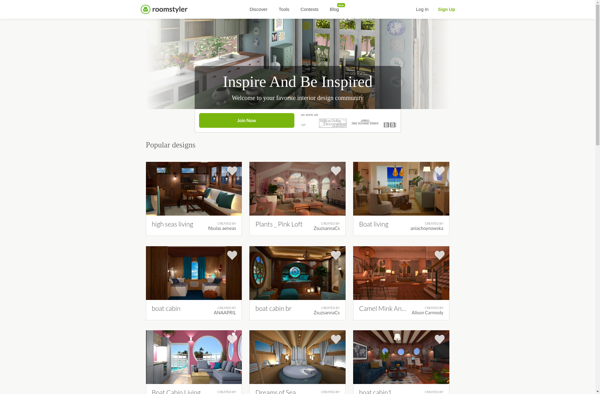
Floor Plan Mapper
Floor Plan Mapper is software designed specifically for creating interactive floor plans and maps. Some key features include:Intuitive floor plan design tools to sketch walls, doors, windows, etc.Large library of symbols and assets to decorate floor plansCustom layer support to visually organize and toggle elementsInteractive pins that can link to...
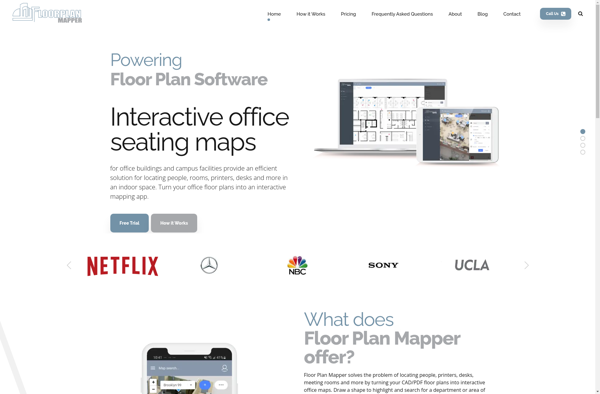
Room Arranger
Room Arranger is interior design software used to visualize and plan interior spaces in both 2D and 3D views. It allows users to easily design and rearrange room layouts by dragging and dropping walls, doors, windows, furniture, appliances, and decorative items from an extensive built-in library.Key features include:Intuitive drag and...

Cedreo
Cedreo is an easy-to-use home design software suitable for both homeowners and design professionals. It simplifies the process of creating floor plans, trying out different layouts, visualizing interiors in 3D, and bringing design ideas to life.Key features include:Intuitive drag-and-drop interface to easily create floor plans3D visualization with realistic materials and...
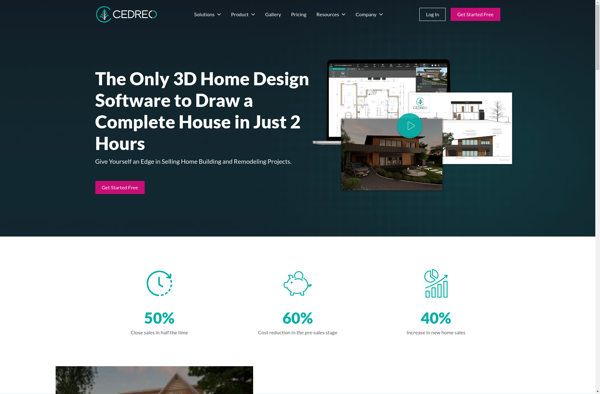
Blophome
Blophome is an open-source software platform for controlling and automating smart home devices. It enables you to integrate and manage various DIY Internet-of-Things (IoT) gadgets in your home network through a unified dashboard interface.Some key features of Blophome include:Support for a wide range of smart home devices like lights, switches,...
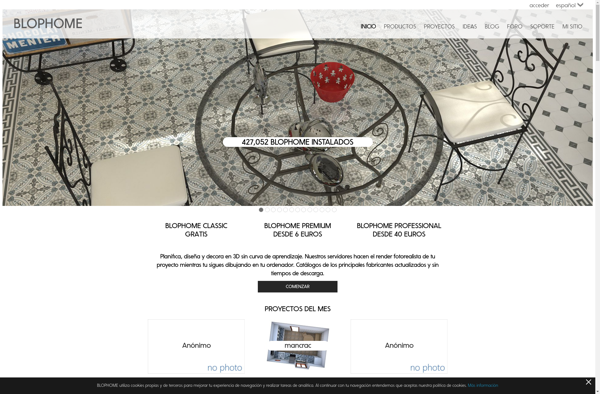
A360 VIEWER
A360 Viewer by Autodesk is a free lightweight software application for viewing 2D and 3D files across desktop and mobile devices. It supports a wide range of popular design file formats including DWG, RVT, IFC, NWD, NX, SOLIDWORKS, CATIA, Rhino and more.Some key features of A360 Viewer include:Fast and smooth...
Quick3DPlan
Quick3DPlan is a powerful yet easy-to-use interior design application for home and office layouts in both 2D and 3D modes. With an intuitive drag-and-drop interface, anyone can quickly draft detailed floor plans, arrange lifelike furniture models, and view photorealistic renderings.Key features include:Large catalog of adjustable home design symbols like walls,...
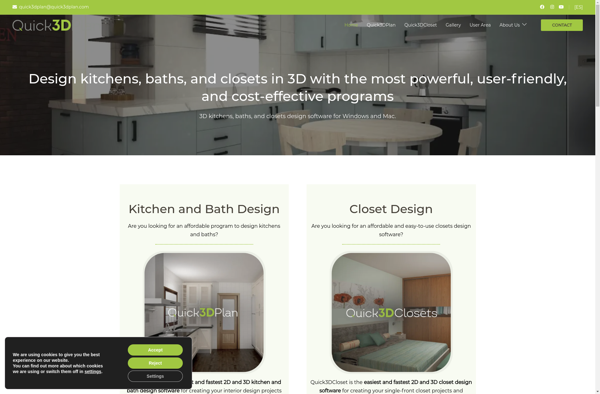
Planoplan
Planoplan is a user-friendly online project planning and management software designed for agile teams. It allows you to:Break down projects into tasks and subtasksAssign tasks to team members with due datesPlan sprints and iterationsCreate timelines and Gantt charts for your project planVisually track progress with kanban boardsCollaborate in real-time with...
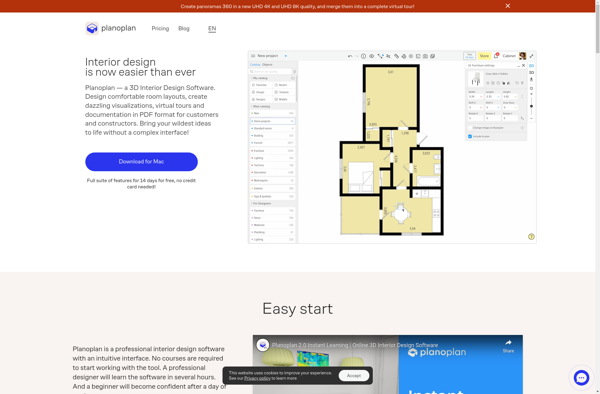
Home Designer
Home Designer by Chief Architect is 3D architecture software for home design targeted at homeowners, builders, and remodelers. It enables users to create fully interactive 2D and 3D home plans with integrated materials lists. Key features include:Intuitive drawing tools for creating floor plansDrag-and-drop placement of items from an extensive library...
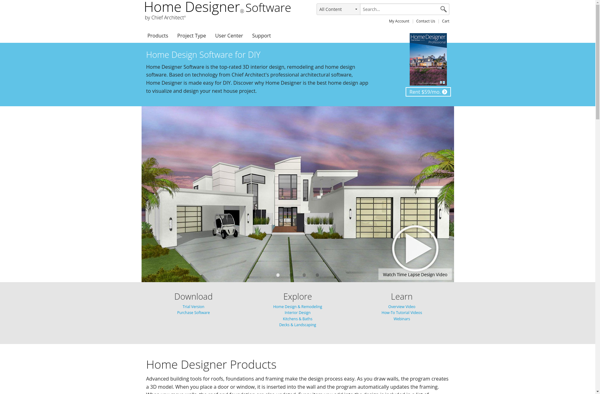
SnapShop Showroom
SnapShop Showroom is a SaaS platform that empowers retailers and brands to create immersive 3D and augmented reality product experiences on their e-commerce websites. Without needing any 3D design or coding expertise, retailers can upload existing 2D product images and SnapShop Showroom will automatically generate interactive 3D and AR models.Key...

Roomle
Roomle is an interior design application used to create 2D and 3D floor plans for residential and commercial properties. Its key features include:Intuitive drag and drop interface to design floor plans by adding walls, doors, windows, furniture, lighting, and decorExtensive catalog of over 50,000 branded furniture and decor items to...
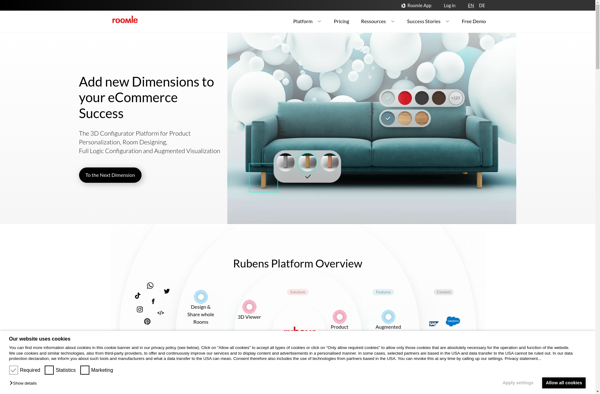
Archilogic
Archilogic is a powerful 3D platform designed specifically for architecture and real estate professionals. It allows users to easily create photorealistic 3D models and interactive floor plans for homes, buildings, construction projects, and other spaces.Some key features of Archilogic include:Intelligent 3D modeling engine that converts 2D drawings like floor plans...
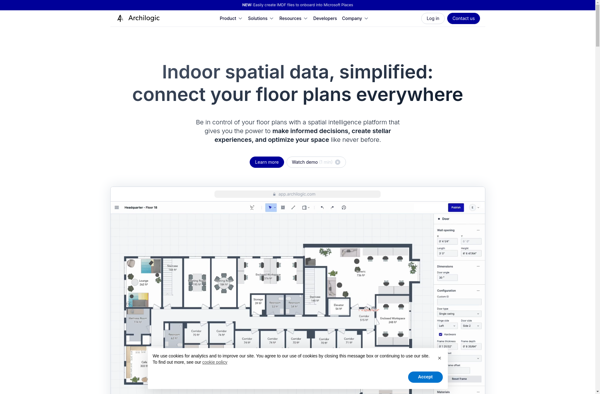
Roomtodo
Roomtodo is a simple yet powerful to-do list and task management web application. It has a clean and intuitive interface that allows users to quickly create multiple to-do lists to organize tasks and projects.Some key features of Roomtodo include:Create unlimited to-do lists and categorize by tagsAdd tasks with due dates,...

DreamPlan
DreamPlan is a user-friendly project management and task management software designed specifically for creative teams, marketers, agencies, and service-based businesses. It makes it easy to plan projects, break down large projects into actionable tasks, set due dates, assign tasks to team members, track progress, and collaborate with your team.Key features...
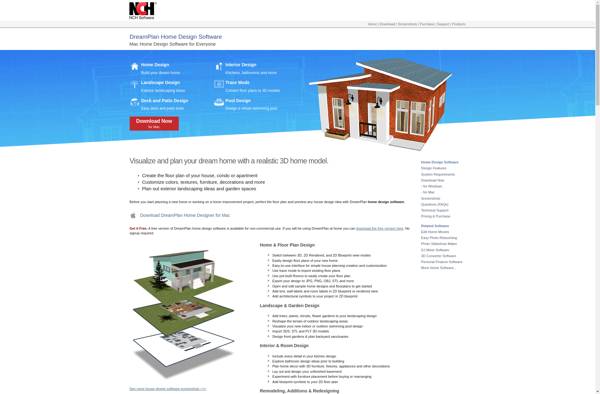
Php Kitchen Planner
php Kitchen Planner is an open source web-based application that assists users with kitchen remodeling and design planning. It provides a user-friendly interface for creating 2D and 3D kitchen plans with accurate dimensions and scales.Some key features of php Kitchen Planner include:Drag and drop placement of 3D furniture models of...
ExhibitCore Floor Planner
ExhibitCore Floor Planner is a user-friendly software solution designed specifically for exhibition and event professionals to efficiently plan and manage trade show booths and floor layouts. With an intuitive drag-and-drop interface, ExhibitCore allows rapid placement of stands, booths, furniture, utilities, text, and more to bring event visions to life.Key features...

Architect 3D
Architect 3D is a feature-rich 3D architectural design software used by architects and building design professionals to create detailed 3D models and visualizations of architectural projects. It includes powerful modeling tools to create walls, doors, windows, stairs, furniture, landscaping elements, and more with precision.Key features include:Intuitive drawing and editing tools...
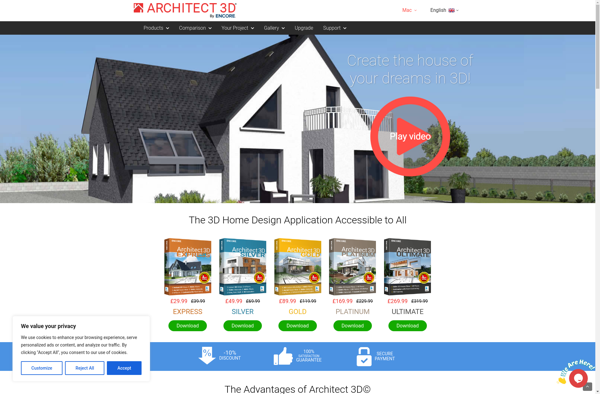
FloorPAD
FloorPAD is an open-source, cross-platform, and completely free BIM software application used for 2D and 3D floor planning and design by architects, interior designers, engineers and construction professionals. It allows users to import DWG and PDF drawings, visualize 2D plans in 3D models, design using intelligent walls and doors, and...

HomeIdea3D
HomeIdea3D is a powerful yet easy-to-use home design software for homeowners, builders, interior designers, and architects. With HomeIdea3D, you can quickly create detailed 3D models and floor plans to visualize remodeling or decorating ideas for your home.Key features of HomeIdea3D include:Intuitive drag-and-drop interface for easily adding walls, floors, windows, doors,...
Space Designer 3D
Space Designer 3D is a powerful yet easy-to-use 3D modeling and visualization software tailored specifically for interior designers, architects, and other professionals in the architecture and construction industries.With an intuitive drag-and-drop interface, users can quickly construct detailed 3D models of interior spaces such as homes, offices, restaurants, retail stores, and...
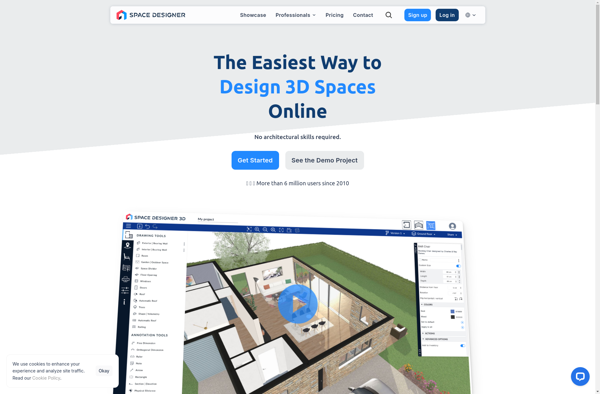
Live Interior 3D Pro
Live Interior 3D Pro is a powerful yet easy-to-use 3D interior design software for both professionals and amateurs. With Live Interior 3D Pro, users can create stunning 2D floor plans and visualize them in immersive 3D within minutes.The software includes a massive catalog of over 7,500 real-life interior design objects...

3D Architect Home Designer Expert
3D Architect Home Designer Expert is a feature-rich 3D architectural design application aimed at home enthusiasts, builders, designers and remodelers. It provides powerful and easy-to-use tools to design, visualize, and plan residential building projects in 3D.Key features include:Intuitive drawing tools to create accurate floor plansMassive library of 3D furniture and...

IKEA Catalog
The IKEA Catalog is a mobile and web application developed and published by IKEA as a digital version of their annual paper catalog. It allows users to browse IKEA's full product range room-by-room, get inspiration from roomsets and search for specific products.Key features of the IKEA Catalog app include:High-resolution product...

Interiors
Interiors is a feature-rich 3D interior design application targeted at professionals and enthusiasts. With its easy-to-use interface and extensive library of furnishings, materials, and lighting presets, Interiors makes it simple to create striking visualizations of architectural interiors.Key features include:Intuitive drag-and-drop workflow for placing thousands of realistic entourage objects such as...

Visual Floor Planner
Visual Floor Planner is an easy-to-use interior design application for creating 2D and 3D floor plans. It allows home owners, office space planners, architects, and interior designers to efficiently draft and visualize floor spaces.Key features include:Intuitive drawing tools for creating accurate floor plansMassive library of over 15,000 furniture models and...
3Dream
3Dream is a beginner-friendly 3D modeling and animation software. It provides an easy-to-use interface allowing users with no prior experience to quickly create 3D models and animate them.Key features include:Intuitive modeling tools to create 3D objects like characters, buildings, vehicles etc.A library of 3D assets and templates to kickstart projectsPowerful...
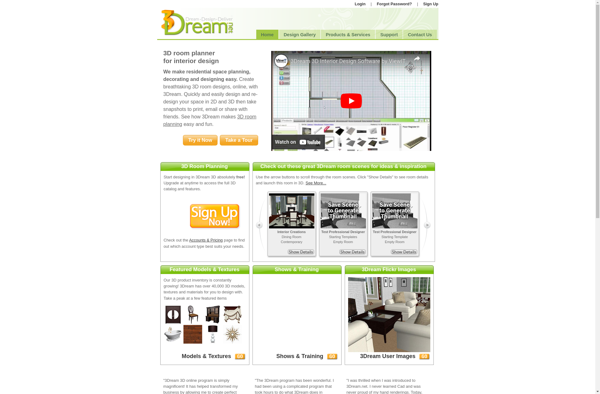
Design Home
Design Home is a popular mobile game developed by Crowdstar Inc. that allows users to design and decorate homes. In the game, players are given empty rooms in different architectural styles that they must furnish and decorate.Gameplay involves choosing furniture, decor, wall colors, flooring, and other design elements from a...

Cimagine3D
Cimagine3D is an augmented reality platform designed for enterprises to enhance collaboration, accelerate time to market, and reduce costs. It leverages AR and VR technology to enable users to visualize and interact with 3D models in real-world environments.Some key features of Cimagine3D include:Importing 3D CAD models from over 30 file...

HouseCAD
HouseCAD is an intuitive and powerful 3D home design application aimed at homeowners, builders, remodelers, architects and interior designers. With HouseCAD, you can efficiently design, visualize and share your architectural ideas in stunning 3D renderings and videos.Key features of HouseCAD include:Drag-and-drop placement of walls, doors, windows, stairs, furnishings and more...
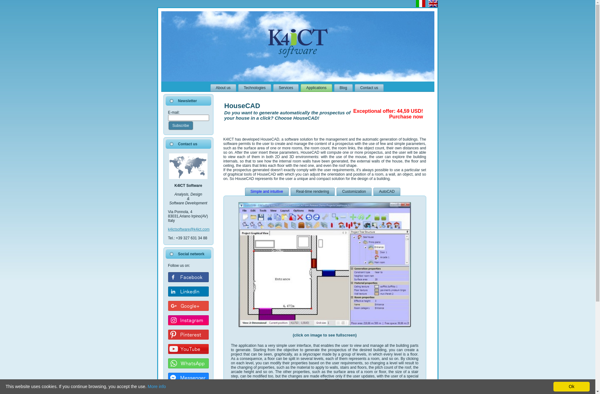
Floormapp
Floormapp is a comprehensive space and floor planning software designed to help companies visualize, manage, and optimize their office spaces. Here are some key features of Floormapp:Interactive Floor Plans - Easily create dynamic and scalable vector-based floor plans with accurate dimensions. Plans auto-update when changes are made.Space Management - Visualize...
Greycork
Greycork is a free portfolio website builder designed specifically for creative professionals like photographers, designers, artists, and creators. It makes it easy to showcase work with sleek, customizable portfolio templates.Some key features of Greycork include:Beautiful portfolio website templates with grid, mosaic, slideshow, and single page layout options.Built-in blogging capabilities to...

InnoPlanner
InnoPlanner is an intuitive yet powerful project planning and management software designed to help teams plan, track, and collaborate more effectively. Some key features of InnoPlanner include:Interactive Gantt charts for visual scheduling and planningKanban boards to map out workflow and task stagesCalendar views of tasks and milestonesProgress tracking with percent...
