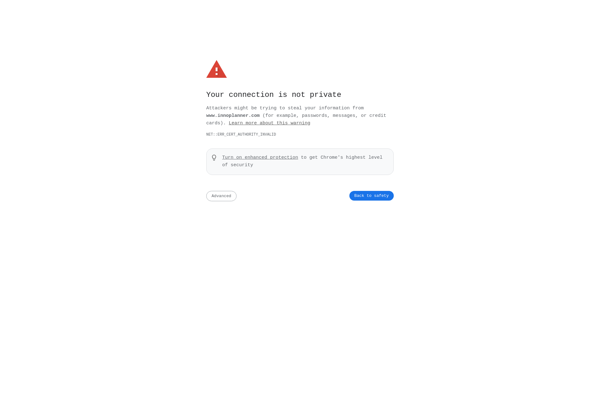Floormapp
Floormapp is a floor planning and space management software. It allows users to create interactive floor plans, assign spaces, manage room reservations, visualize usage data, and optimize real estate.
Floormapp: Floor Planning and Space Management Software
Floormapp is a floor planning and space management software. It allows users to create interactive floor plans, assign spaces, manage room reservations, visualize usage data, and optimize real estate.
What is Floormapp?
Floormapp is a comprehensive space and floor planning software designed to help companies visualize, manage, and optimize their office spaces. Here are some key features of Floormapp:
- Interactive Floor Plans - Easily create dynamic and scalable vector-based floor plans with accurate dimensions. Plans auto-update when changes are made.
- Space Management - Visualize occupancy levels, assign departments and teams to spaces, set capacity limits, and track room reservations.
- Usage Analytics - Get data-driven insights into space usage patterns and trends to inform real estate planning.
- Move Management - Plan and coordinate upcoming moves, renovations, and other transitions with an intuitive move roadmapping tool.
- Facility Optimization - Utilize sensors and reporting to understand utilization rates and make data-backed decisions about consolidating or expanding spaces.
- Access Controls - Manage access permissions for different employee types or departments if needed.
- Integrations - Sync floor plans and space data with other workplace tools like calendars, hoteling apps, sensors, and building management systems.
- Mobile Access - View interactive floor plans and space info on mobile devices when on the go.
With powerful visualization, analytics, and space tools, Floormapp enables companies to effectively manage their dynamic real estate portfolios.
Floormapp Features
Features
- Interactive floor plans
- Space management
- Room reservations
- Usage data visualization
- Real estate optimization
Pricing
- Subscription-Based
Pros
User-friendly interface
Customizable floor plans
Space utilization analytics
Integration with calendar apps
Asset tracking capabilities
Cons
Limited free version
Can be pricey for small businesses
No native mobile apps
Steep learning curve
Requires constant internet connection
Official Links
Reviews & Ratings
Login to ReviewThe Best Floormapp Alternatives
Top Office & Productivity and Space Planning and other similar apps like Floormapp
Here are some alternatives to Floormapp:
Suggest an alternative ❐SketchUp
SketchUp is a 3D modeling computer program designed for architectural, interior design, landscape architecture, civil and mechanical engineering, film and video game design. It was developed by startup company @Last Software in 1999, and acquired by Google in 2006. Google later sold SketchUp to Trimble Inc. in 2012.SketchUp stands out...
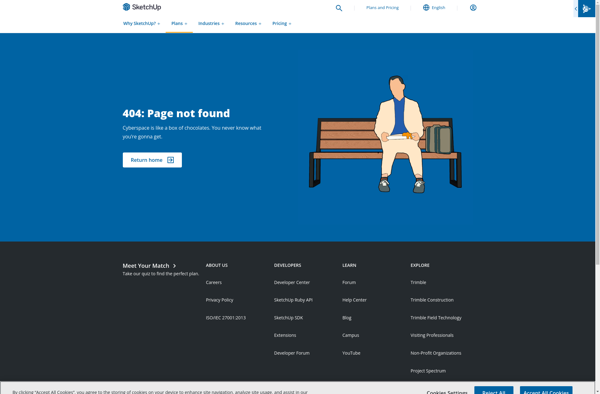
Sweet Home 3D
Sweet Home 3D is a free, open source interior design application that helps users create floor plans and arrange furniture inside their homes. With an intuitive drag-and-drop interface, users can easily design layouts without prior experience.Key features include:Drag-and-drop furniture models and customizable catalog2D and 3D modes for visualizationSupports walls, doors,...

Planner 5D
Planner 5D is a powerful yet easy-to-use interior design application that runs on Windows, Mac, iOS and Android. With Planner 5D, users can create detailed 2D and 3D floor plans from scratch or use any of the pre-made room templates. The software has an intuitive drag-and-drop interface to add walls,...

PCon.planner
pCon.planner is a comprehensive, cloud-based construction project planning and management software ideal for general contractors, subcontractors, construction managers and owners. It provides robust tools for interactive scheduling, resource management, cost control, document management, and collaboration.Key features of pCon.planner include:Interactive Gantt charts for creating visual schedules and tracking progressResource management tools...

Coohom
Coohom is a cloud-based, software-as-a-service platform that facilities room and workspace management for a variety of property types including hotels, vacation rentals, corporate offices, medical centers, universities, and more. The software aims to optimize operational workflow and communications between property staff, managers, and guests or tenants.Key features of Coohom include:Housekeeping...

Magicplan
Magicplan is an app available on iOS and Android that makes it easy for anyone to create accurate floor plans. The app uses augmented reality and computer vision technology to let you simply walk around a space while holding up your phone's camera.As you pan around the room, Magicplan tracks...

Floorplanner
Floorplanner is an easy-to-use online interior design application that enables users to create 2D and 3D floor plans for various spaces. With an intuitive drag-and-drop interface and a library of over 15,000 objects, Floorplanner makes it simple for anyone to design detailed and customized floor plans.Ideal uses of Floorplanner include:Designing...
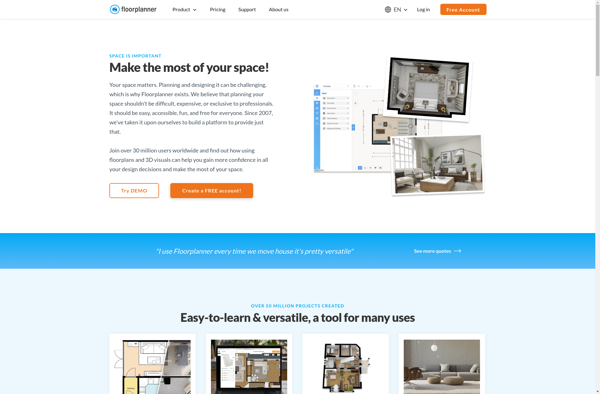
Assetforge
Assetforge is a robust yet easy-to-use digital asset management (DAM) and brand management platform designed to help marketing, creative, and brand teams organize, manage, find, and share creative digital assets like images, videos, audio files, and documents.Key features of Assetforge include:Unlimited cloud storage and bandwidth for all file typesCustom metadata...

Rayon Design
Rayon Design is a feature-rich graphic design and desktop publishing software application developed specifically for professional designers and design agencies. With its intuitive interface and powerful toolset, Rayon Design provides all the functionality creative professionals need to take projects from concept to completion.At the core of Rayon Design is a...

3D House Planner
3D House Planner is a powerful yet easy-to-use home design software that enables users to create 3D floor plans and interior designs. With its user-friendly drag-and-drop interface, you can easily lay out walls, doors, windows, stairs, and even furniture. It has a massive library of over 15,000 realistic 3D models...
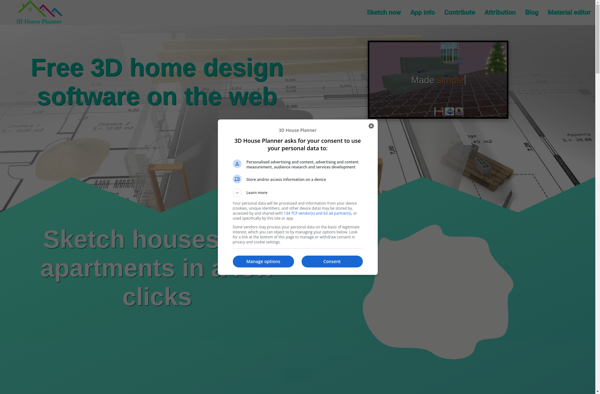
Room Arranger
Room Arranger is interior design software used to visualize and plan interior spaces in both 2D and 3D views. It allows users to easily design and rearrange room layouts by dragging and dropping walls, doors, windows, furniture, appliances, and decorative items from an extensive built-in library.Key features include:Intuitive drag and...

Roomeon
Roomeon is an easy-to-use, web-based room scheduling and resource management solution designed to optimize room and resource usage for corporations, universities, and other organizations.Key features include:Interactive floor plans showing real-time room availability and detailsCalendar-based booking system to reserve rooms, desks, computers, A/V equipment, and moreRecurrence options and reservation approval workflowsUsage...

3D Wayfinder
3D Wayfinder is a feature-rich 3D CAD modeling, visualization, and walkthrough software used primarily in the architecture, engineering, and construction (AEC) industries. It provides powerful modeling capabilities that allow users to quickly create complex 3D models of buildings, infrastructure, factories, etc.Key features of 3D Wayfinder include:Advanced 3D modeling tools -...
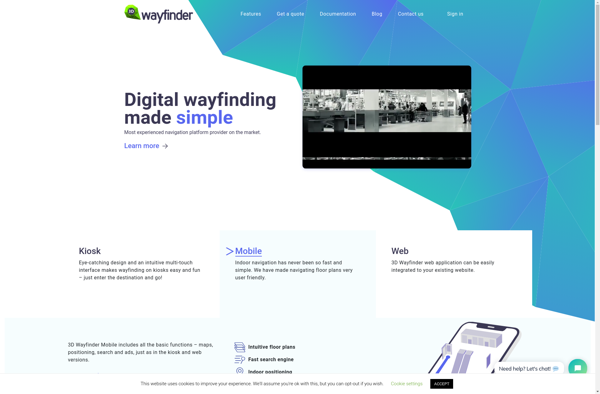
InnoPlanner
InnoPlanner is an intuitive yet powerful project planning and management software designed to help teams plan, track, and collaborate more effectively. Some key features of InnoPlanner include:Interactive Gantt charts for visual scheduling and planningKanban boards to map out workflow and task stagesCalendar views of tasks and milestonesProgress tracking with percent...
