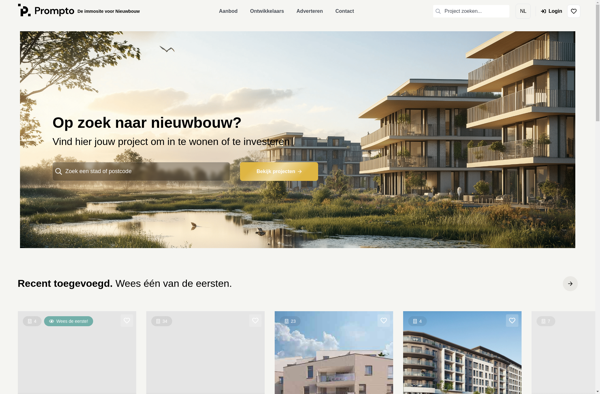RoomSketcher
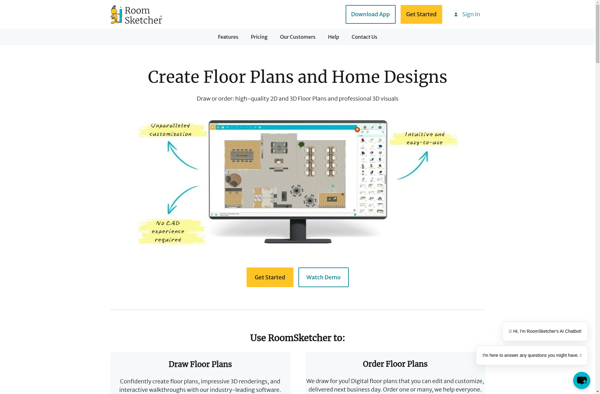
RoomSketcher: Free Online Interior Design Software
Create 2D and 3D floor plans with RoomSketcher's intuitive tools, including a library of furniture, appliances, plants, people, and more.
What is RoomSketcher?
RoomSketcher is a free online interior design software that allows users to easily create detailed 2D and 3D floor plans. It was launched in 2007 and it features an easy-to-use drag and drop interface, enabling users to design and furnish room layouts with efficiency and precision.
RoomSketcher includes an extensive library of over 40,000 interior design objects including furniture, appliances, plants, people, and other items that can be added to floor plans with just a few clicks. The built-in catalogs are regularly updated with new products and more variety.
Once a 2D floor plan is completed, users can switch to 3D mode and create a realistic, customizable 3D rendering of their design. Advanced features in RoomSketcher allow users to adjust wall heights, room lighting, flooring materials, wall colors and textures. Users can create multiple stories, add exterior elements like terrain, gardens and driveways. Designs can be viewed in first or third-person perspective in 3D.
RoomSketcher floor plans and 3D renderings can be easily shared online or exported as images, videos or CAD files. The software is accessible via web browser, with no downloads or installations required. A free standard account provides enough functionality for most basic home planning needs. Upgrading to a paid Plus account provides some advanced functionality and commercial usage.
RoomSketcher Features
Features
- Drag-and-drop interface for easily designing floor plans
- 2D and 3D visualization modes
- Library of over 10,000 furniture and decor items
- Auto-generated dimensions, area calculations, and scale drawings
- Ability to create multiple floors and add exterior elements like gardens
- Collaboration tools for sharing and editing designs with others
- Export options including PDF, JPG, PNG, and CAD files
Pricing
- Freemium
- Subscription-Based
Pros
Cons
Official Links
Reviews & Ratings
Login to ReviewThe Best RoomSketcher Alternatives
Top Home & Family and Interior Design and other similar apps like RoomSketcher
Here are some alternatives to RoomSketcher:
Suggest an alternative ❐SketchUp
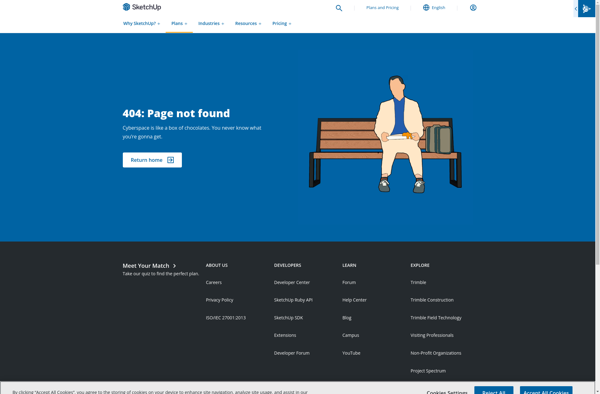
Sweet Home 3D

ArchiCAD

Planner 5D

PCon.planner

Coohom

Amikasa
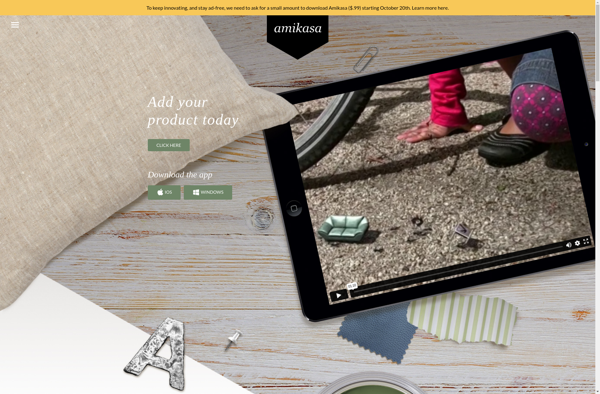
Live Home 3D
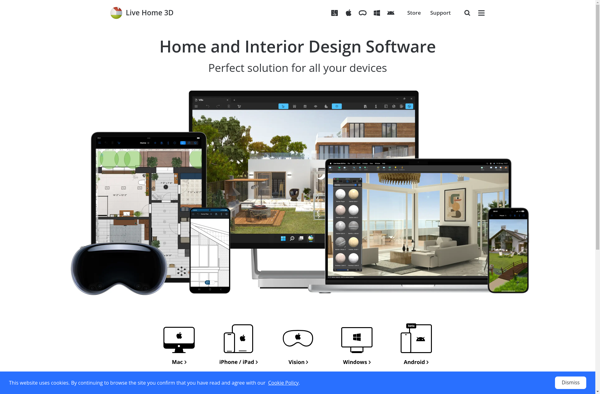
Assetforge

Rayon Design

3D House Planner
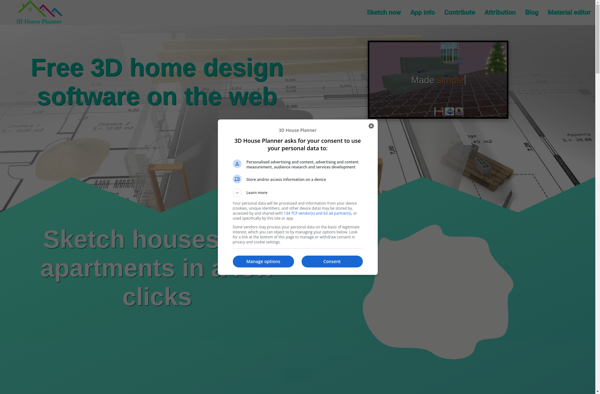
Cedreo
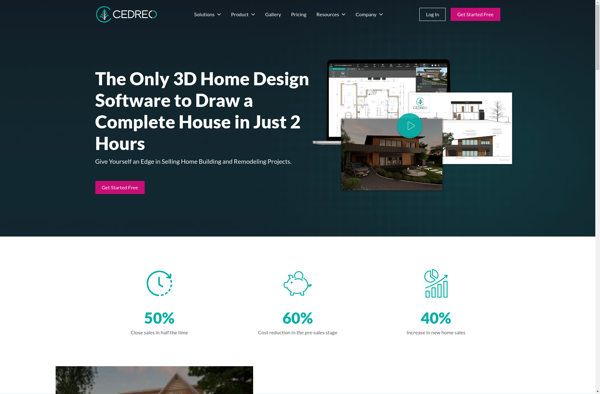
LoveMyHome Designer
HomeIdea3D
Prompto
