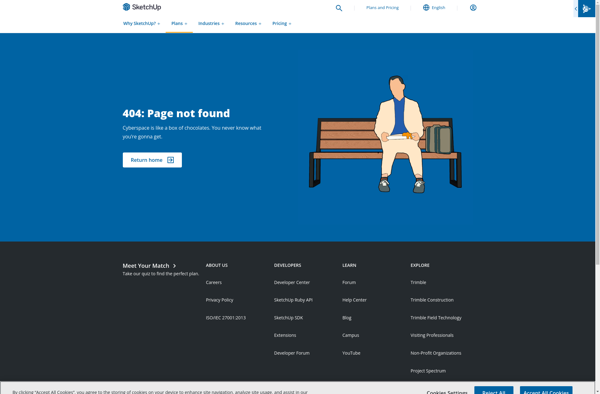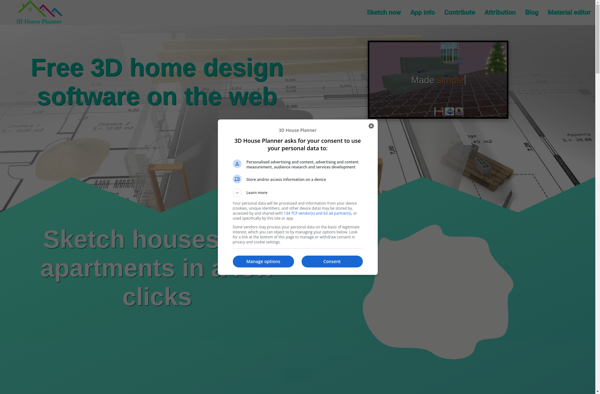3D Architect Home Designer Expert

3D Architect Home Designer Expert: Create Detailed Floor Plans & 3D Designs
3D architectural design software for creating detailed floor plans and visualizing interior and exterior home designs in 3D, with thousands of furniture objects and materials.
What is 3D Architect Home Designer Expert?
3D Architect Home Designer Expert is a feature-rich 3D architectural design application aimed at home enthusiasts, builders, designers and remodelers. It provides powerful and easy-to-use tools to design, visualize, and plan residential building projects in 3D.
Key features include:
- Intuitive drawing tools to create accurate floor plans
- Massive library of 3D furniture and décor models to furnish rooms
- Materials editor to customize textures, colors and lighting
- Walkthrough modes for 3D visualization of interiors and exteriors
- Advanced rendering engine to create photorealistic images and videos
- Support for multiple levels, curved walls, terrain editing
- Estimation of costs and materials for the project
- Import/export compatibility with various file formats
With its customizable workspaces and extensive design assets, 3D Architect Home Designer Expert enables architects, builders and homeowners to quickly draft, visualize and estimate home improvement or new construction projects. Whether designing a kitchen remodeling, an addition or an entire new house, it streamlines coordination between clients, contractors and architects.
3D Architect Home Designer Expert Features
Features
- Intuitive drag-and-drop interface
- Thousands of 3D objects and materials
- Advanced rendering and lighting effects
- Automatic roof and staircase tools
- Detailed cost estimation tools
- Supports multiple floors and layouts
- Camera walkthroughs and 3D animations
- Export to multiple formats like PDF, JPG, etc.
Pricing
- One-time Purchase
Pros
Cons
Reviews & Ratings
Login to ReviewNo reviews yet
Be the first to share your experience with 3D Architect Home Designer Expert!
Login to ReviewThe Best 3D Architect Home Designer Expert Alternatives
Top Home & Family and Home Design and other similar apps like 3D Architect Home Designer Expert
Here are some alternatives to 3D Architect Home Designer Expert:
Suggest an alternative ❐SketchUp

Sweet Home 3D

Planner 5D

PCon.planner

Coohom

Magicplan

Assetforge

Rayon Design

3D House Planner

Room Arranger

Roomeon

Edificius-LAND

