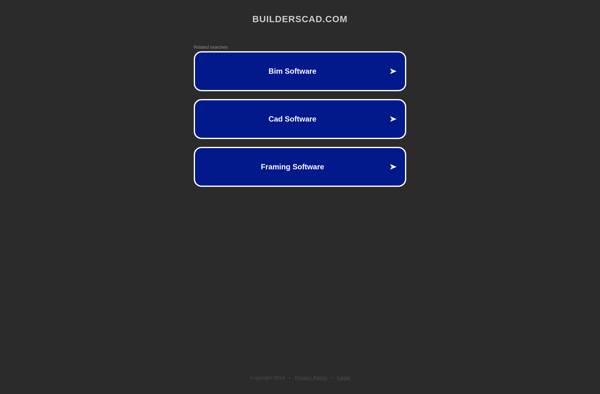Ashampoo 3D CAD Professional

Ashampoo 3D CAD Professional: 3D Modeling and CAD Software
Ashampoo 3D CAD Professional is a 3D modeling and CAD software for Windows. It allows users to design 3D models and create technical drawings and blueprints. Key features include a intuitive interface, comprehensive modeling tools, support for STL export, and plugins for rendering and animation.
What is Ashampoo 3D CAD Professional?
Ashampoo 3D CAD Professional is a feature-rich 3D modeling and CAD software solution for Windows. It provides a wide range of tools for designing, visualizing, and documenting 3D models for engineering and architectural purposes.
With its intuitive interface and comprehensive set of modeling functions, Ashampoo 3D CAD enables users to easily create complex 3D objects and environments. It supports primitive shapes, extrusion and lathing, boolean operations, forming tools, and freeform modeling with subdivision surfaces and NURBS.
For documenting designs, the software allows exporting 3D models to STL format as well as generating photorealistic renderings and animations using plugins. Technical drawings like floorplans, sections, and elevations can also be created from 3D models.
Other key features include support for importing and exporting DWG/DXF files, a customizable user interface, run-time customization with scripts, and tools for model optimization and collision detection. An extensive library of CAD part models is also included.
Overall, Ashampoo 3D CAD Professional provides a complete set of CAD modeling and documentation features for product designers, architects, engineers, and 3D artists at an affordable price point.
Ashampoo 3D CAD Professional Features
Features
- Intuitive interface and easy to use tools
- Comprehensive 3D modeling and CAD functionalities
- STL export for 3D printing
- Animation and rendering plugins
- 2D drafting tools to create technical drawings and blueprints
Pricing
- One-time purchase
- Subscription-based
Pros
Cons
Reviews & Ratings
Login to ReviewNo reviews yet
Be the first to share your experience with Ashampoo 3D CAD Professional!
Login to ReviewThe Best Ashampoo 3D CAD Professional Alternatives
Top Development and Cad and other similar apps like Ashampoo 3D CAD Professional
Here are some alternatives to Ashampoo 3D CAD Professional:
Suggest an alternative ❐Autodesk Revit
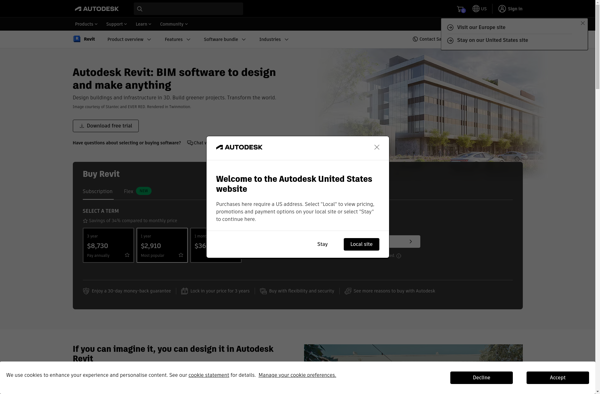
SketchUp
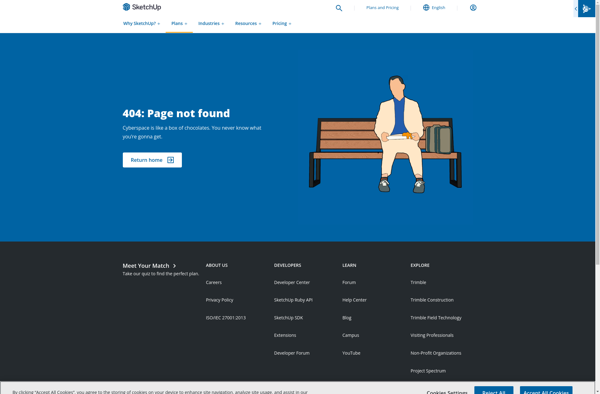
FreeCAD
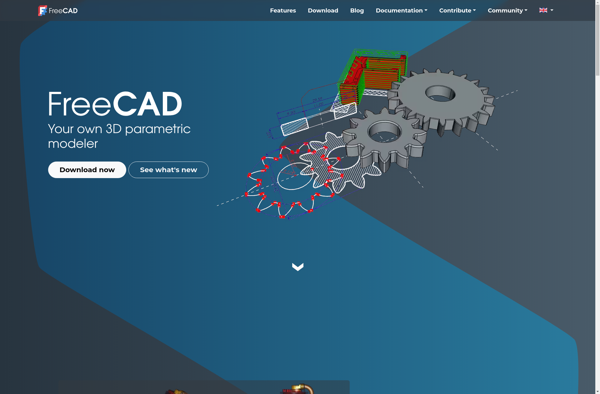
Autodesk AutoCAD
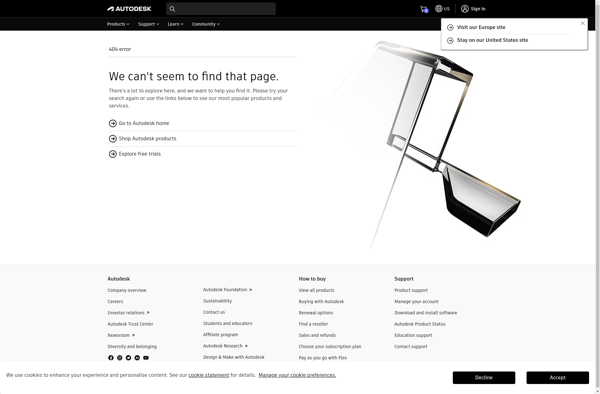
Sweet Home 3D

ArchiCAD
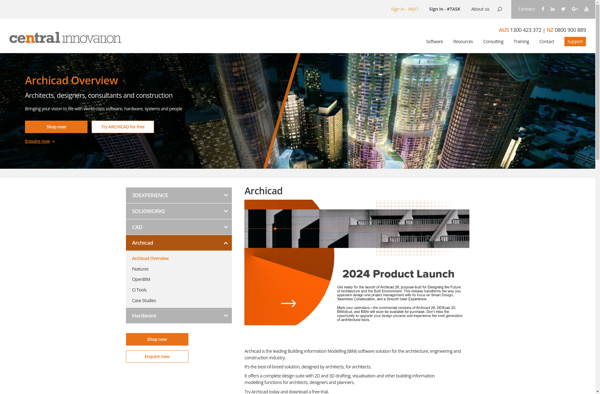
PCon.planner

Floorplanner
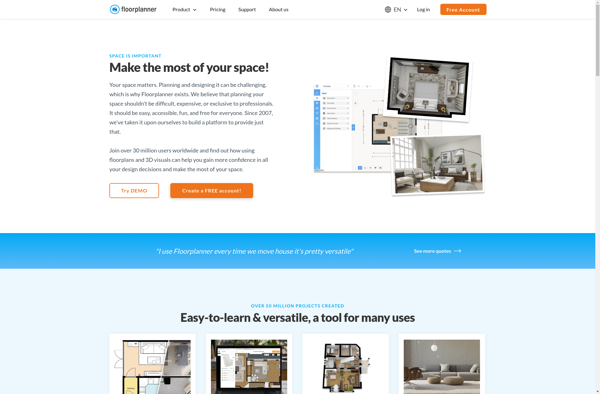
Ashampoo Home Design

Assetforge

Rayon Design

Renga Architecture
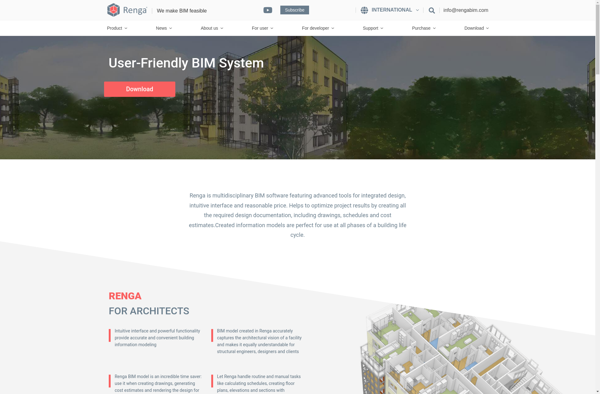
Edificius
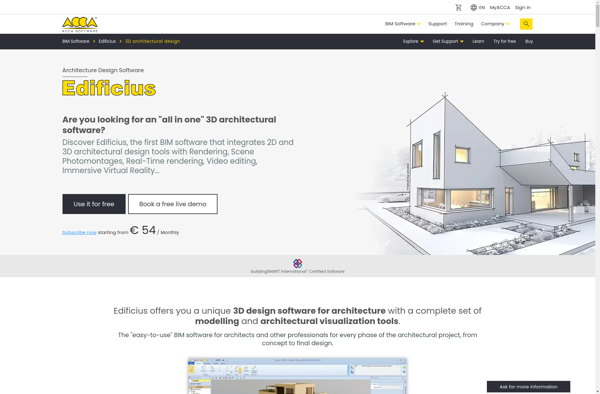
Room Arranger

Sketcher 3D

BuildersCAD
