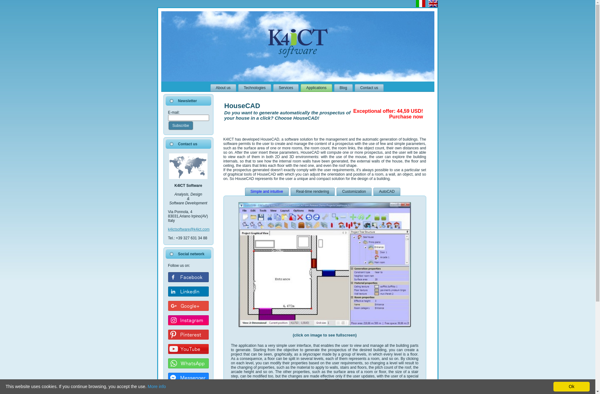Sketcher 3D

Sketcher 3D: Free Open-Source 3D Modeling Software
Sketcher 3D is a free, open-source 3D modeling software. It allows users to create 3D models for 3D printing, computer graphics, simulations, games, and more. Key features include sketch-based modeling, extruding, sweeping, lofting, primitives, and boolean operations.
What is Sketcher 3D?
Sketcher 3D is a free and open-source 3D computer graphics application focused on 3D modeling for creating printable 3D models. It features a sketch-based modeling workflow that enables users to turn 2D sketches into 3D models using operations like extrude, sweep, or loft.
Some of the key features and capabilities of Sketcher 3D include:
- Intuitive sketch-based modeling workflow to easily create complex 3D models
- Powerful modeling tools like extrude, sweep, loft, primitives, boolean operations, etc.
- Supports export of 3D models to STL and OBJ for 3D printing
- Advanced rendering engine using OpenGL to create realistic material previews
- Customizable interface with light and dark color themes
- Cross-platform support for Windows, Mac and Linux
- Community-driven development model and open source codebase
Overall, Sketcher 3D is a great alternative 3D modeling solution for hobbyists, makers, and engineers looking to quickly create 3D models for 3D printing and computer graphics applications. The focus on ease-of-use through sketch-based modeling makes it more accessible for beginner 3D modeling users as well.
Sketcher 3D Features
Features
- Sketch-based modeling
- Extruding
- Sweeping
- Lofting
- Primitives
- Boolean operations
Pricing
- Free
- Open Source
Pros
Cons
Official Links
Reviews & Ratings
Login to ReviewThe Best Sketcher 3D Alternatives
Top Photos & Graphics and 3D Modeling and other similar apps like Sketcher 3D
Here are some alternatives to Sketcher 3D:
Suggest an alternative ❐SketchUp
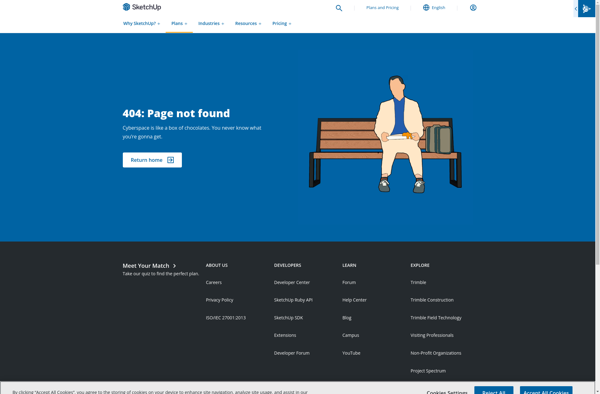
Zmodeler
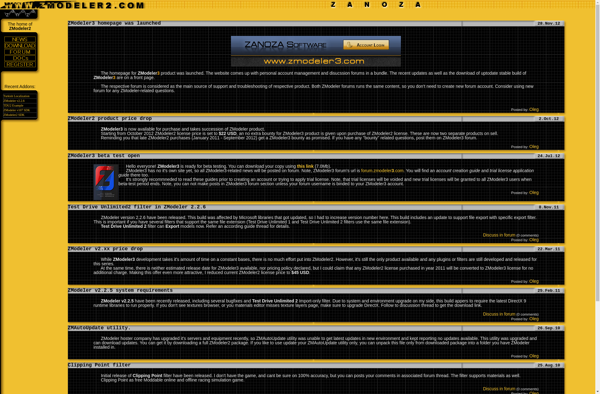
Sketchup Automation Tools
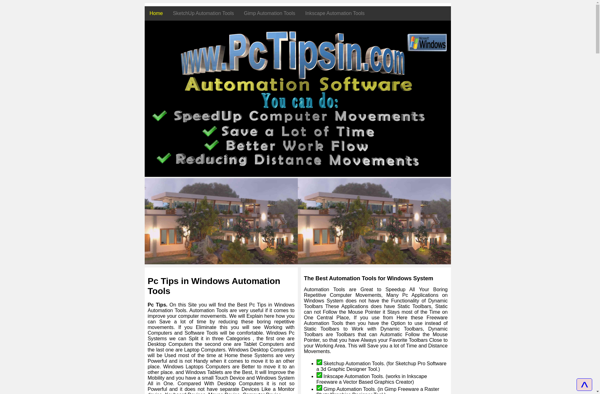
Assetforge

Swift 3D

XYZmaker
Ashampoo 3D CAD Professional

BricsCAD Shape
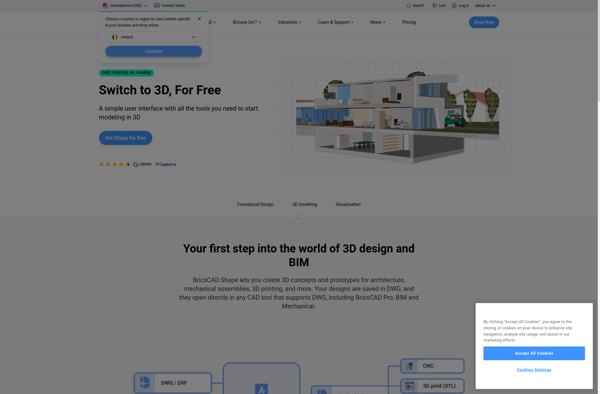
HouseCAD
