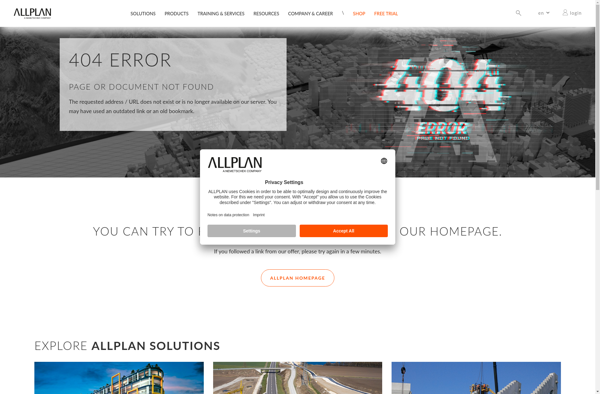BricsCAD Shape
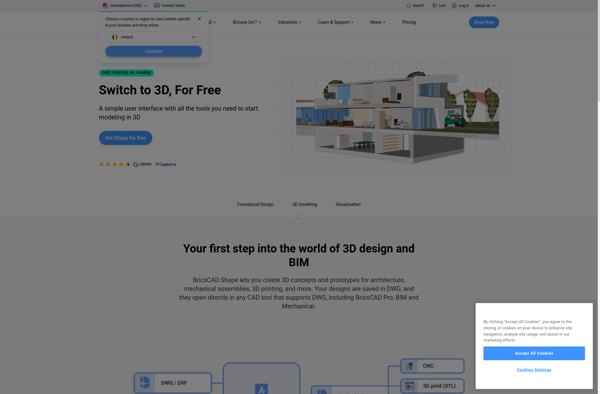
BricsCAD Shape: Free 2D CAD Software for Shapes
Free 2D CAD software with drawing tools, snapping, layers, and dedicated shape editing tools for creating, editing, and converting shapes, supports DWG file formats.
What is BricsCAD Shape?
BricsCAD Shape is a free 2D CAD software application designed specifically for the creation and editing of 2D geometric shapes and contours. It is developed by Bricsys as a lightweight and easy-to-use alternative to traditional, full-featured CAD platforms for basic 2D drawing purposes.
Key features of BricsCAD Shape include:
- Streamlined UI focused specifically on 2D shape design
- Essential drawing and editing tools like lines, arcs, circles, curves, trim/extend, fillets/chamfers etc.
- Shape editing tools like separate, divide, reverse contours etc.
- Layer support for organized drawings
- DWG file support for compatibility
- Snap to objects while drawing
- Export to PDF, SVG and other formats
As it is optimized for shape work, BricsCAD Shape contains only relevant 2D CAD tools rather than extensive 3D modeling and engineering-focused features. It can handle large and complex drawings while being faster and more lightweight compared to heavyweight CAD software.
The straightforward tools, clean interface, and focus on shapes makes BricsCAD Shape easy to use for beginners and non-CAD users. It works well for applications like CNC machining, sewing, sign making, sheet metal work, cabinet/furniture design etc. Overall, it strikes a good balance between capabilities and simplicity.
BricsCAD Shape Features
Features
- 2D CAD drafting and drawing
- Shape editing tools
- DWG file support
- Automatic constraints and snapping
- Layers and blocks
- Hatching and dimensions
- Command line interface
- Customizable workspaces
- Plugin support
Pricing
- Free
Pros
Cons
Official Links
Reviews & Ratings
Login to ReviewThe Best BricsCAD Shape Alternatives
Top Office & Productivity and Cad and other similar apps like BricsCAD Shape
Here are some alternatives to BricsCAD Shape:
Suggest an alternative ❐SketchUp
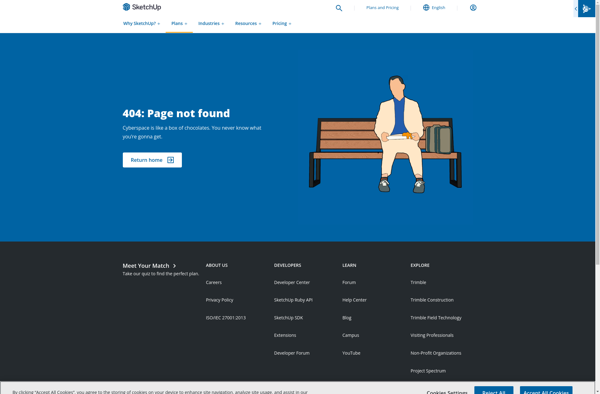
Blender
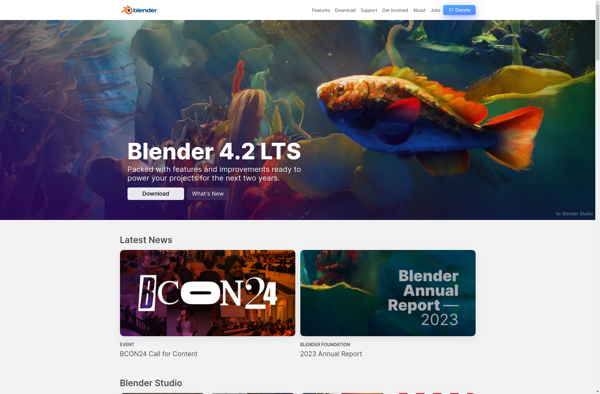
FreeCAD
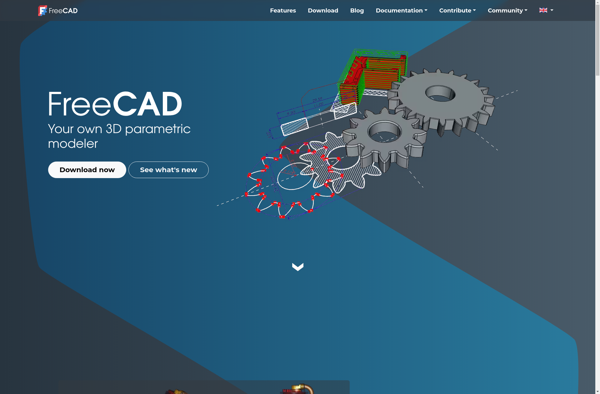
Autodesk AutoCAD
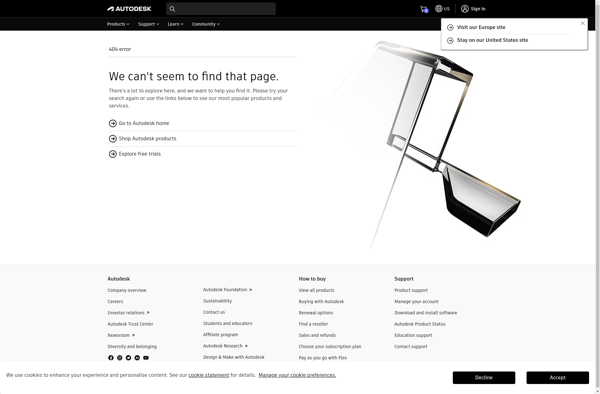
SOLIDWORKS
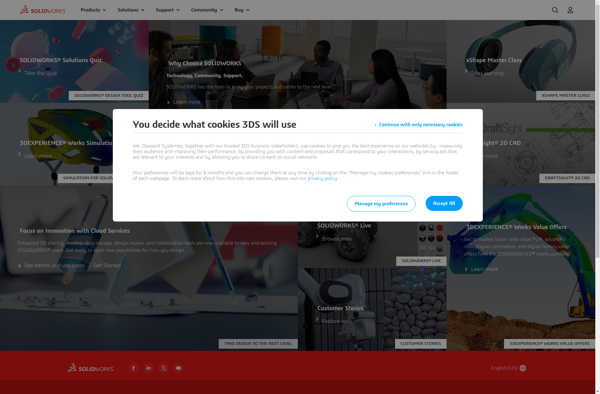
Autodesk Fusion 360
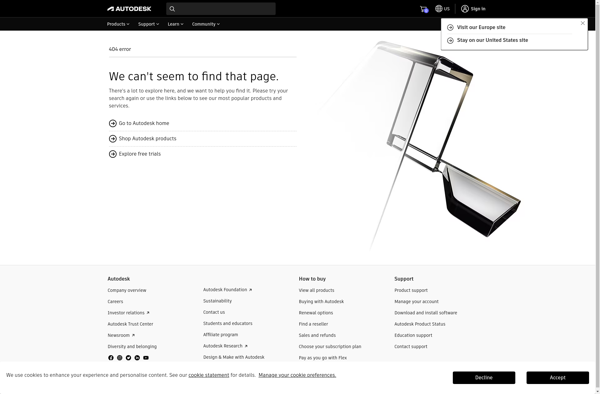
Sweet Home 3D

LibreCAD
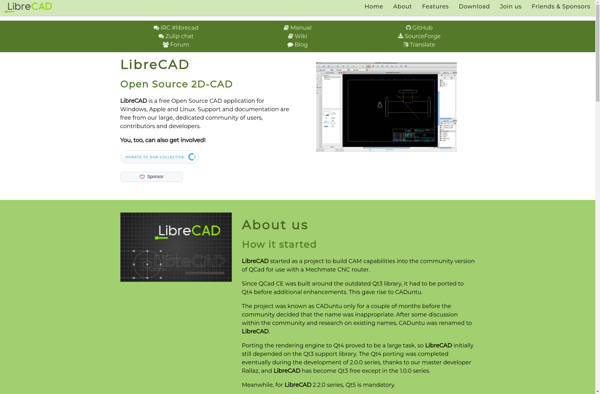
Autodesk 3ds Max

Amikasa
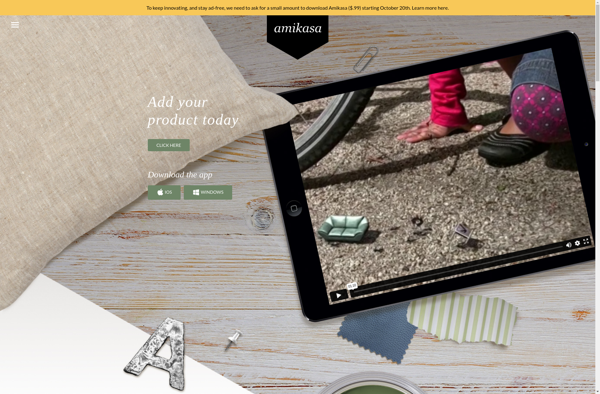
Sverchok
3D Orchard
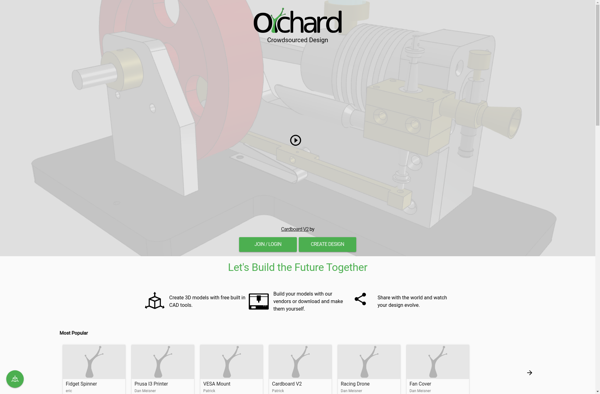
HeeksCAD
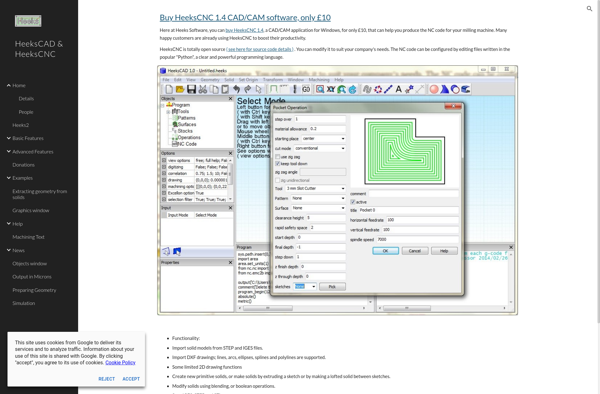
Wings 3D
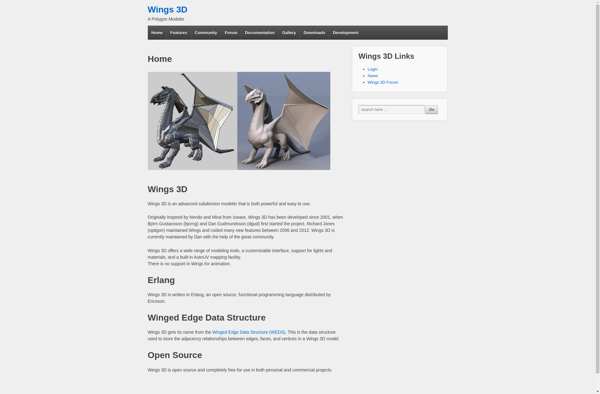
Rayon Design

UMake
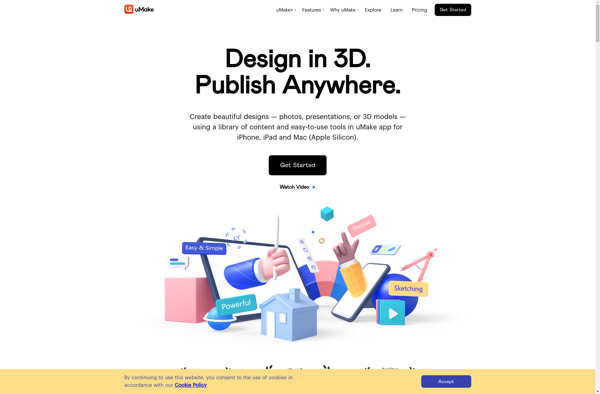
B-processor
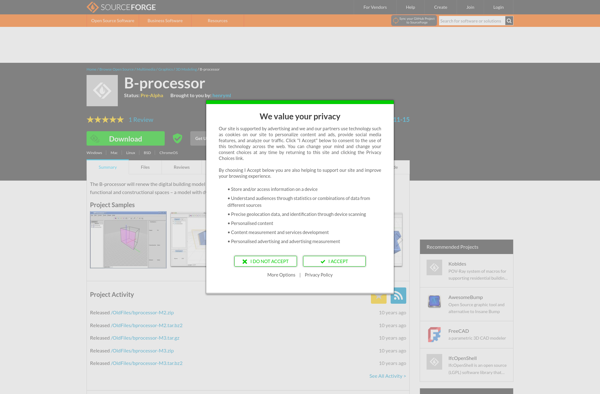
Sketcher 3D

Dune 3D
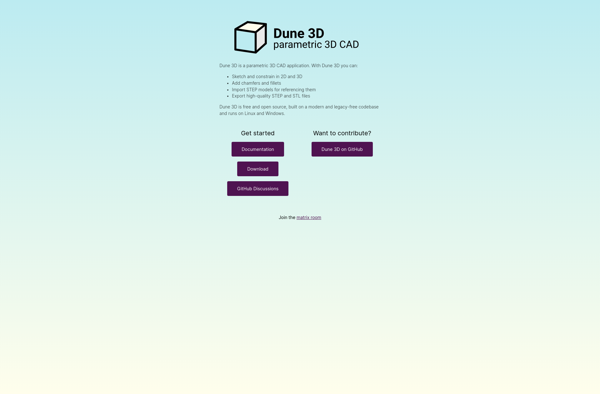
LoveMyHome Designer
DDS-CAD
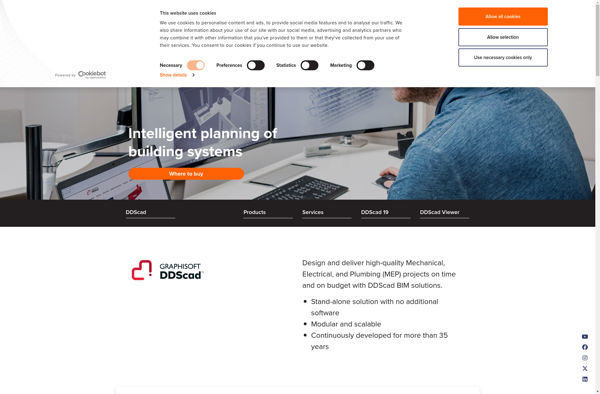
Autodesk Formit
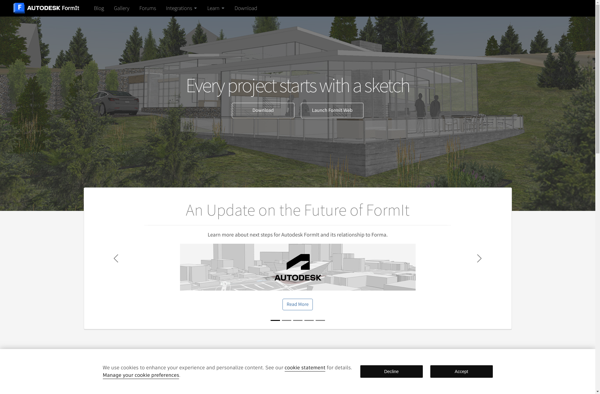
PUPPICAD
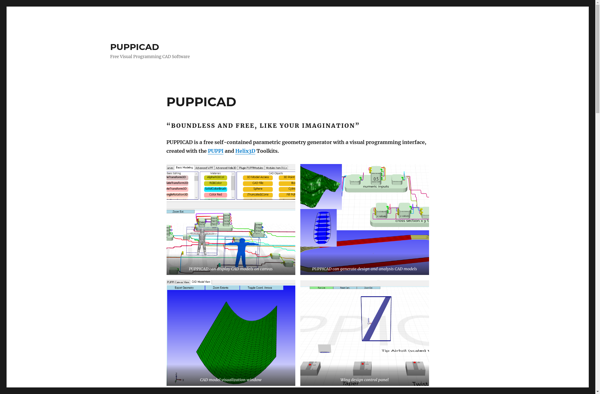
CAD Reader

MultiCAD
AECOsim Building Designer
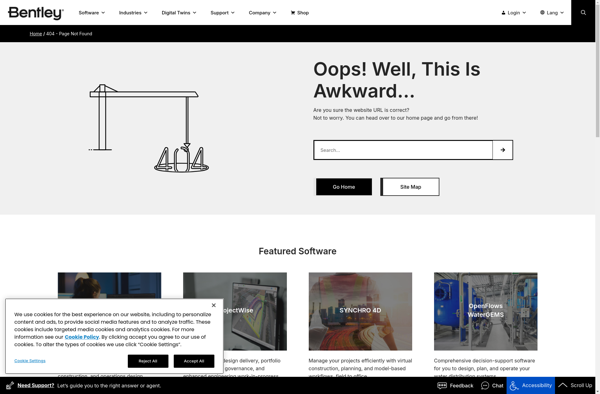
HouseCAD
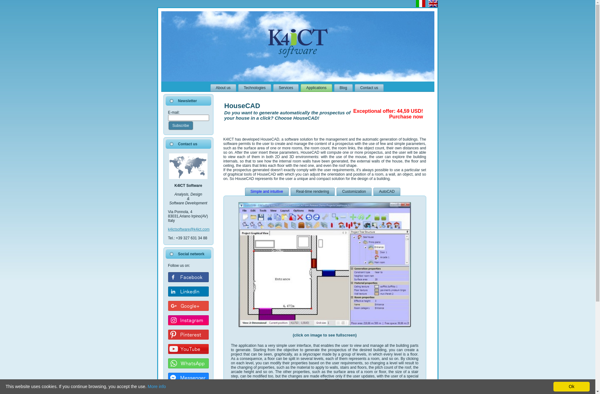
Allplan Engineering
