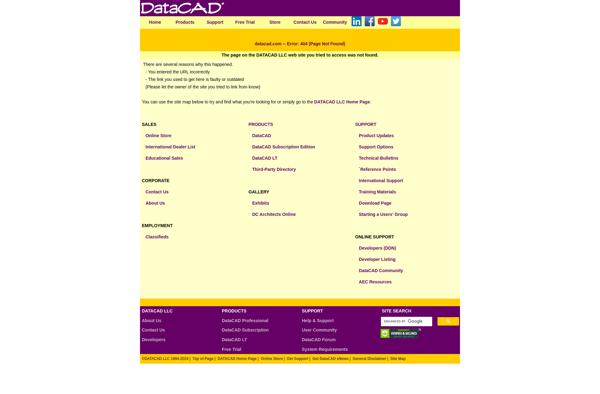MultiCAD
MultiCAD: Computer-Aided Design Software for 2D & Basic 3D Modeling
MultiCAD is a computer-aided design (CAD) software used for 2D drafting and basic 3D modeling. It has tools for creating technical drawings, schematics, diagrams, and more.
What is MultiCAD?
MultiCAD is an affordable CAD software solution that provides robust 2D drafting capabilities and basic 3D modeling tools. It works well for engineers, architects, designers and other technical professionals who need to create detailed drawings, schematics, diagrams, plans, and other technical illustrations.
Key features of MultiCAD include:
- Powerful 2D drafting tools - lines, arcs, circles, splines, etc.
- Dimensioning, text annotations, and other detailing tools
- Support for layers, blocks, hatch patterns, and other organizational features
- Basic 3D solid modeling for straightforward parts and assemblies
- Ability to generate 2D documentation views from 3D models
- Import/export compatibility with major CAD file formats
- Customization options via LISP routines, scripts, and user preferences
While not nearly as robust for complex 3D modeling as programs like Solidworks or Autodesk Inventor, MultiCAD excels at helping produce clean and accurate working drawings and schematics. It is an accessible, easy to learn CAD platform well suited to smaller businesses on a budget.
MultiCAD Features
Features
- 2D drafting
- Basic 3D modeling
- Technical drawing creation
- Schematic creation
- Diagram creation
Pricing
- One-time Purchase
- Subscription-Based
Pros
Cons
Reviews & Ratings
Login to ReviewThe Best MultiCAD Alternatives
Top Development and Cad Software and other similar apps like MultiCAD
Here are some alternatives to MultiCAD:
Suggest an alternative ❐SketchUp
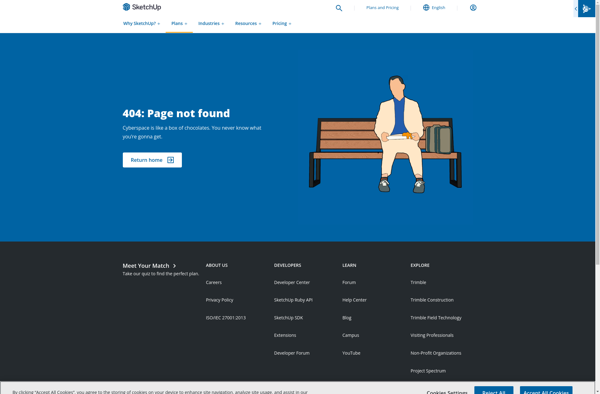
Autodesk AutoCAD
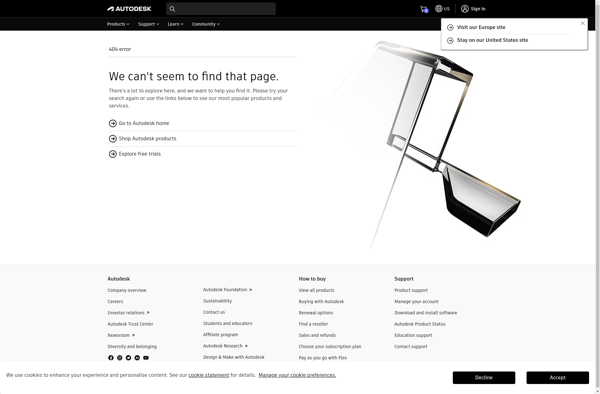
ArchiCAD
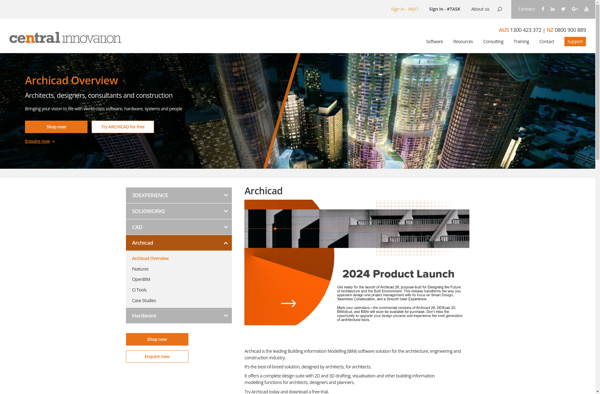
Microsoft 3D Builder

LibreCAD
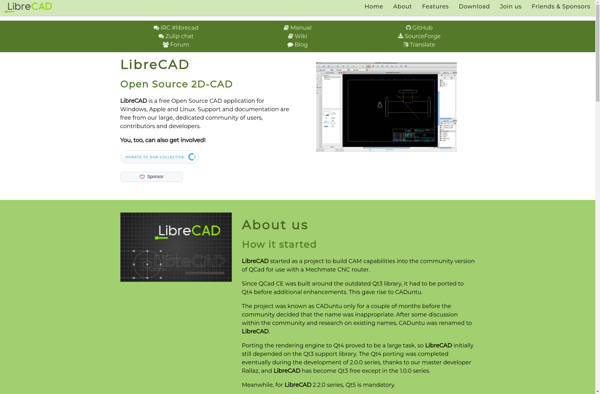
Vectorworks

TurboCAD

Assetforge

Draft it

Renga Architecture
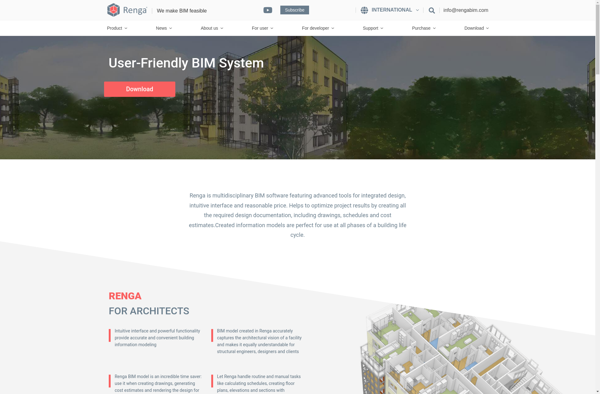
Edificius
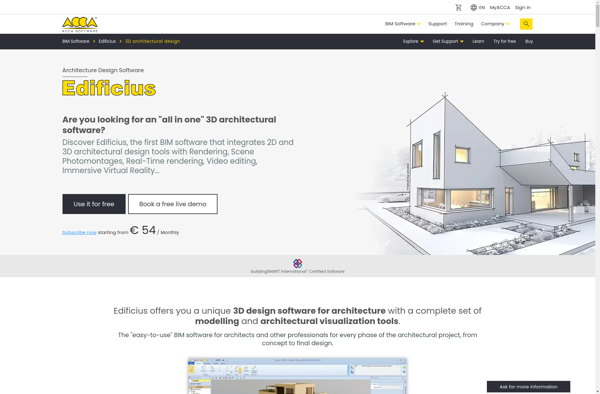
Allplan Architecture
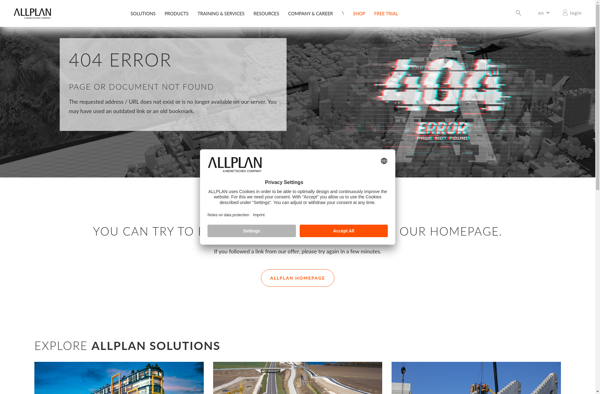
MakerSCAD
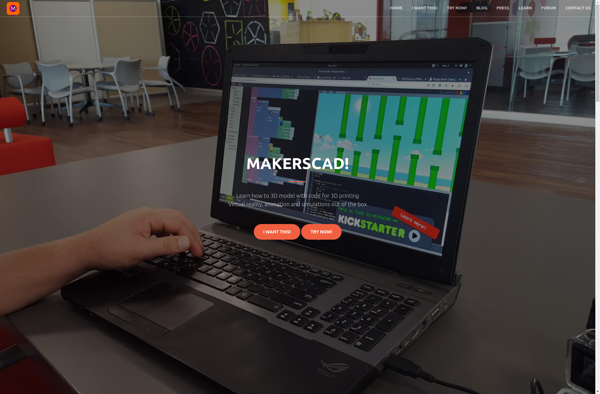
BricsCAD Shape
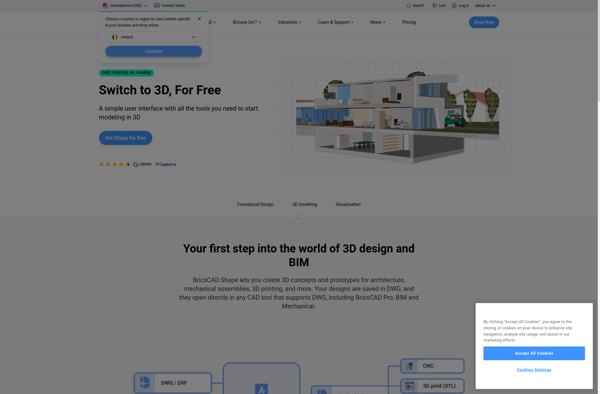
BuildersCAD
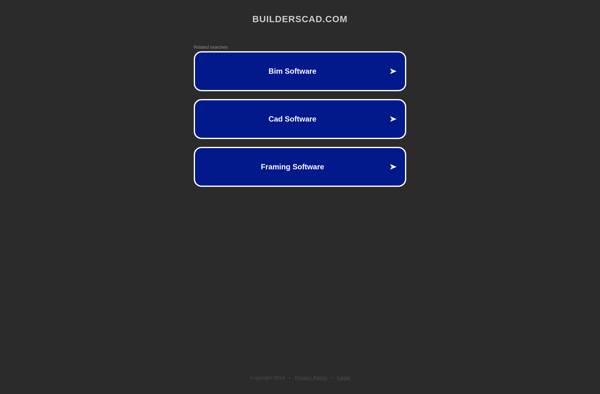
DataCAD
