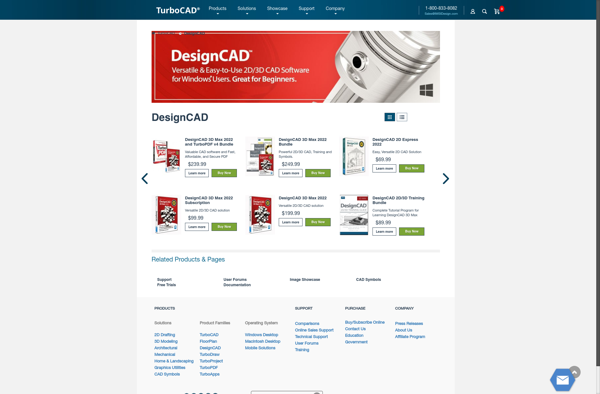TurboCAD

TurboCAD: Powerful 2D/3D CAD Software
TurboCAD is a powerful 2D/3D CAD software for architects, engineers, designers, and other professionals. It offers professional-grade tools for drafting, modeling, rendering, and other design functions at an affordable price.
What is TurboCAD?
TurboCAD is a feature-rich 2D/3D CAD software solution designed for architects, engineers, designers, and other professionals. First released in 1982 by IMSI/Design as VKCAD for DOS, TurboCAD has developed into a versatile and affordable CAD platform over 30+ years of updates.
Key features of TurboCAD include:
- Powerful 2D drafting tools for floor plans, elevations, sections, landscape plans, electrical diagrams, etc.
- Extensive 3D modeling and surfacing tools
- Photorealistic rendering with lighting and materials
- Parametric constraints for driving design changes
- Interoperability with AutoCAD DWG/DXF, SketchUp SKP, OBJ, 3DS, SAT, and other formats
- Perpetual licensing available with no ongoing subscription fees
- Runs on both Windows and macOS
With robust features rivalling premium CAD platforms, excellent file compatibility, and perpetual license options, TurboCAD delivers outstanding value for money. Its intuitive interface allows both amateur and professional CAD users to be productive from day one.
TurboCAD Features
Features
- 2D drafting and detailing
- 3D modeling and visualization
- Architectural design
- Mechanical CAD
- Photorealistic rendering
- Customizable interface
- File compatibility with DWG, DXF, SKP
- Parametric constraints
- Animation tools
Pricing
- One-time Purchase
- Subscription-Based
Pros
Cons
Official Links
Reviews & Ratings
Login to ReviewThe Best TurboCAD Alternatives
Top Photos & Graphics and Cad and other similar apps like TurboCAD
Here are some alternatives to TurboCAD:
Suggest an alternative ❐Shapr3D
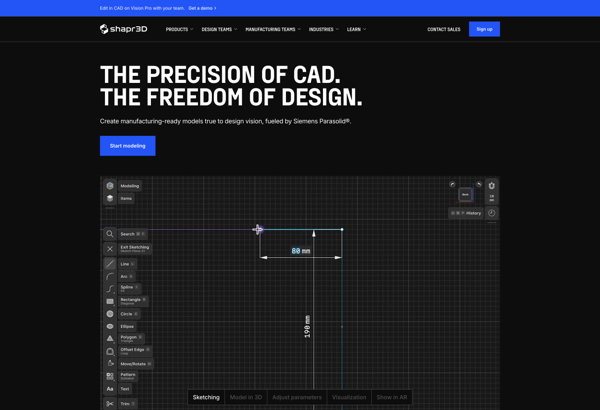
Autodesk AutoCAD
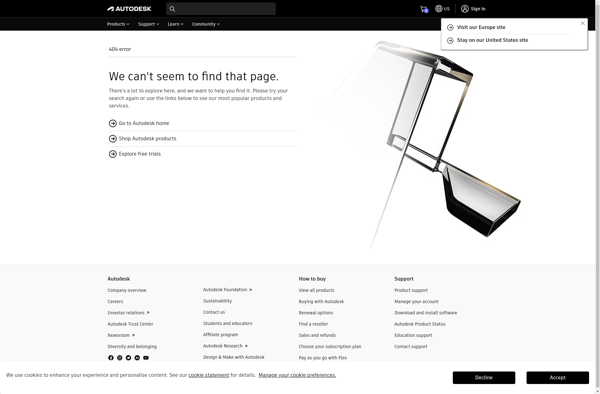
SOLIDWORKS
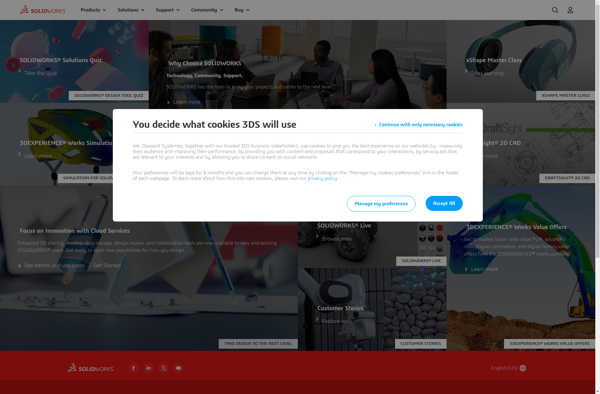
ArchiCAD
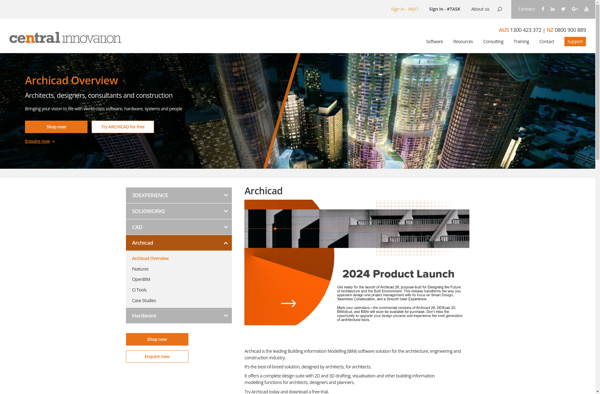
Microsoft 3D Builder

LibreCAD
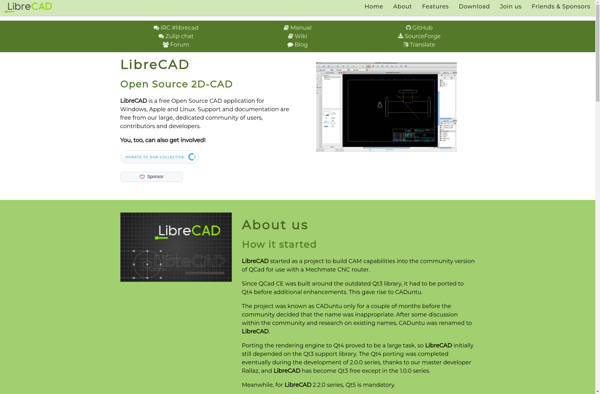
DraftSight

Designspark Mechanical

NanoCAD
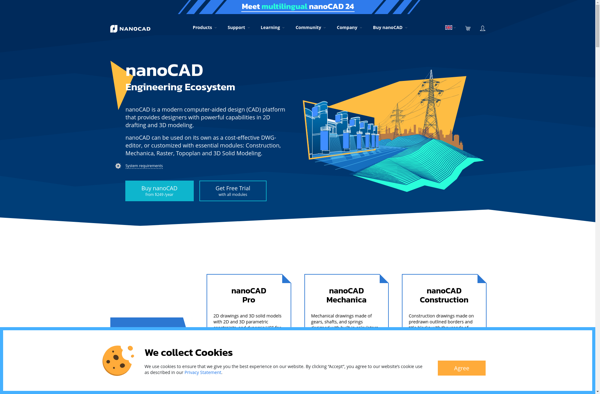
BRL-CAD
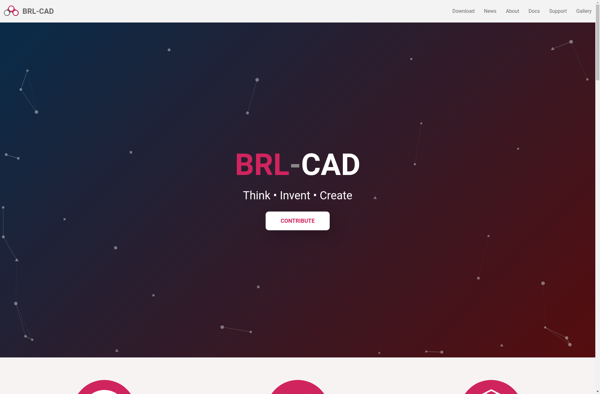
BricsCAD

General CADD Pro
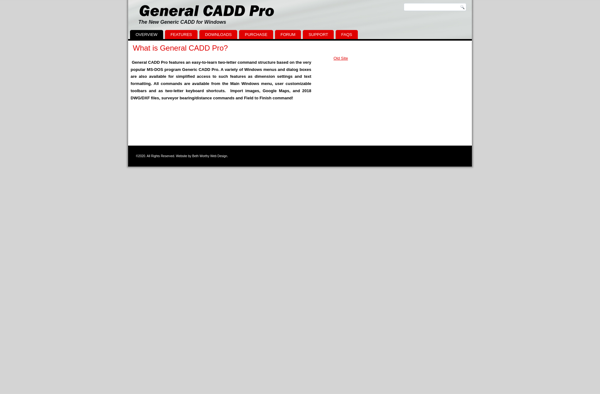
IDEA Architecture
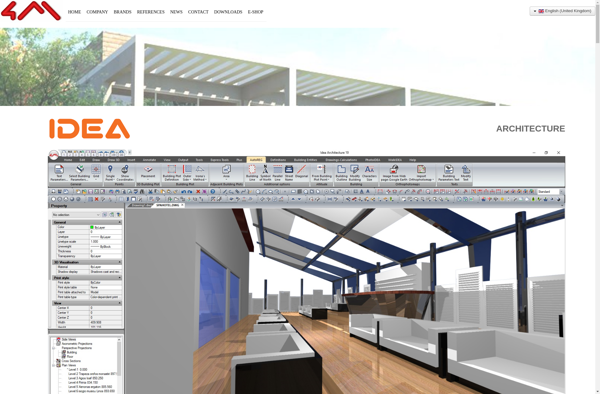
MultiCAD
CAD 6
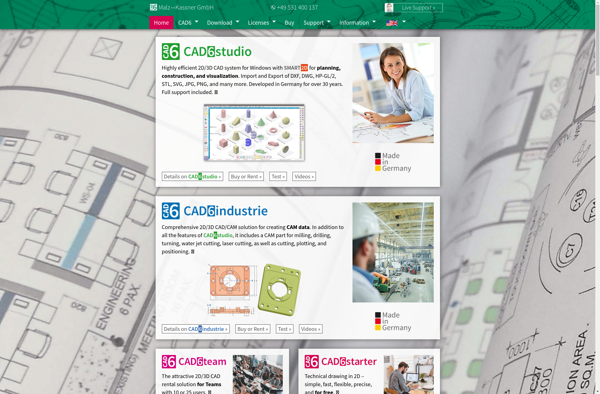
CADKON+
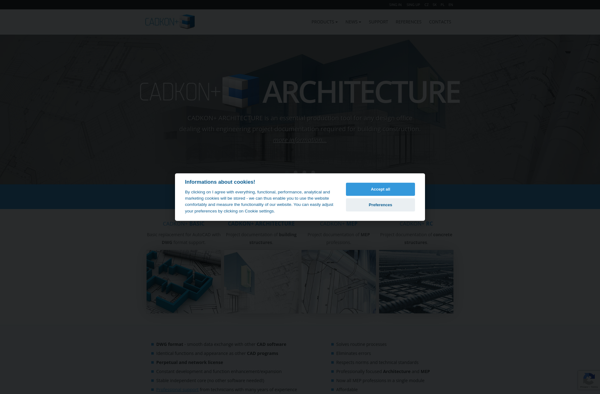
AcceliCAD
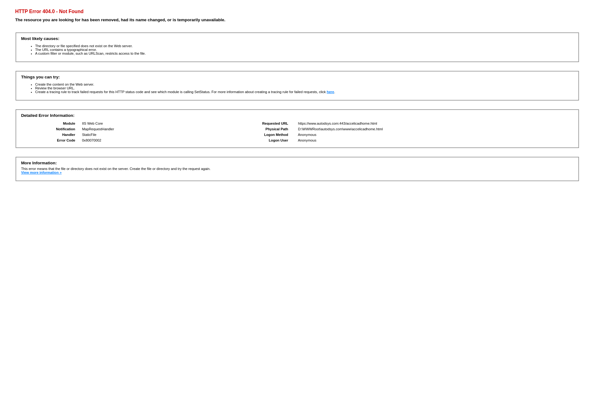
DesignCAD
