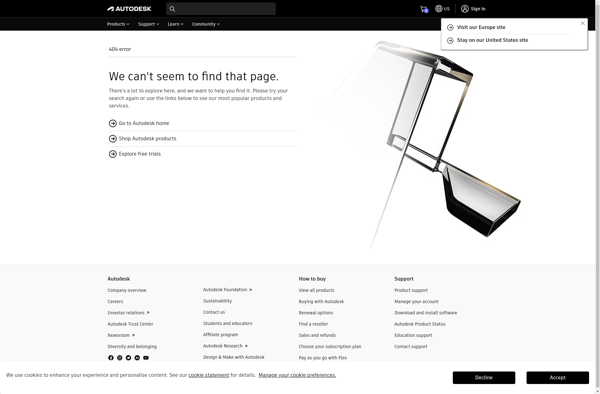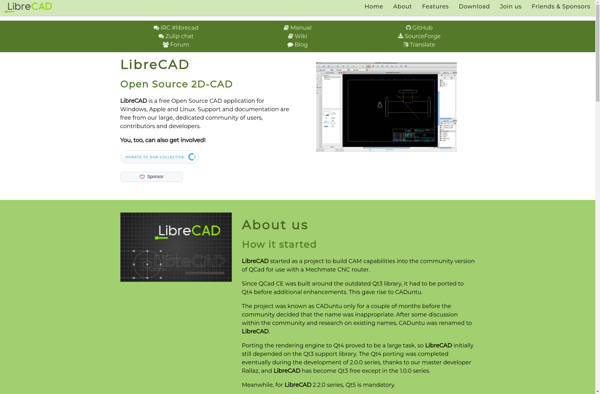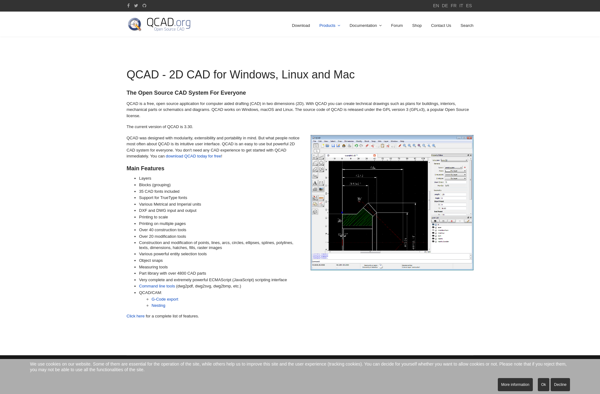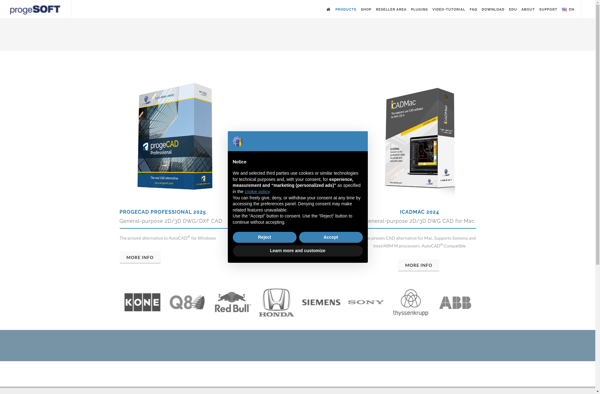General CADD Pro

General CADD Pro: Easy 2D & Basic 3D Design Software
General CADD Pro is CAD software used for 2D drafting and basic 3D modeling. It has tools for architectural, mechanical, and electrical design. It is easy to use CAD software aimed at beginners and hobbyists.
What is General CADD Pro?
General CADD Pro is 2D and 3D CAD software designed for architects, engineers, construction professionals, and designers. It provides tools for drafting, modeling, documenting projects, and creating professional designs.
For 2D drafting, General CADD Pro includes features like advanced snap and dimensioning tools, layers and blocks for organizing your drawings, PDF export capabilities, and objective data editing. It allows you to create detailed technical drawings, floor plans, elevations, schematics, and more.
The 3D modeling tools let you build basic 3D models for visualizing concepts and presenting designs. You can create surface, solid, and mesh models from scratch or import files from other applications. There are also rendering capabilities for creating realistic images of your 3D models.
General CADD Pro runs on Windows platforms. It has a straightforward and intuitive interface making it easy to learn and use. The software is accessible for CAD beginners, including homeowners, DIYers, and hobbyists, but also offers the precision needed for architectural and engineering professionals.
There are different pricing options available for General CADD Pro based on the edition you choose. This includes a free viewer so you can share CADD files with others easily.
General CADD Pro Features
Features
- 2D drafting
- Basic 3D modeling
- Architectural design tools
- Mechanical design tools
- Electrical design tools
Pricing
- One-time Purchase
- Subscription-Based
Pros
Cons
Official Links
Reviews & Ratings
Login to ReviewThe Best General CADD Pro Alternatives
Top Development and Cad and other similar apps like General CADD Pro
Here are some alternatives to General CADD Pro:
Suggest an alternative ❐Autodesk AutoCAD

LibreCAD

DraftSight

ZWCAD

TurboCAD

NanoCAD

QCAD

CMS IntelliCAD

ProgeCAD Smart

BricsCAD

MakerSCAD

LiteCAD
