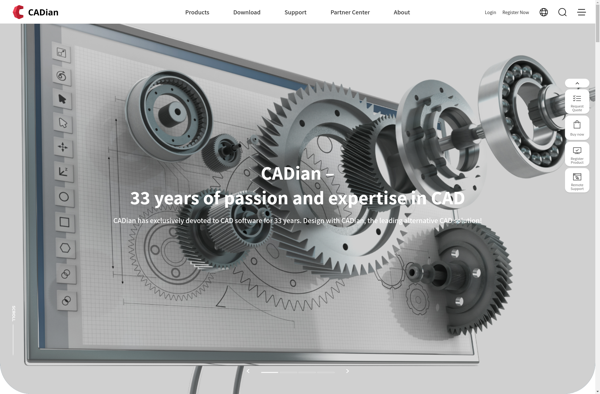AcceliCAD

AcceliCAD: 2D CAD Software for Basic 3D Modeling
AcceliCAD is a computer-aided design (CAD) software used for 2D drafting and basic 3D modeling. It offers tools for creating floor plans, elevations, sections, detailing, annotation, and visualization.
What is AcceliCAD?
AcceliCAD is a 2D and 3D CAD software solution targeted at architects, interior designers, space planners, and construction professionals. It simplifies the drafting and design process with easy-to-use tools for creating floor plans, elevations, sections, 3D models, construction details, material takeoffs, and more.
Key features of AcceliCAD include:
- Intuitive drafting tools like line, arc, polygon, hatch, and more for fast 2D drawing creation
- Smart walls, doors, windows, stairs, and roof tools that automatically adjust to floor plan changes
- Comprehensive libraries of CAD symbols, blocks, furniture, and more
- Powerful annotation with text, dimensions, leaders, and schedules
- 3D modeling and visualization tools to create basic 3D models and walkthroughs
- Materials takeoff and cut list generation for estimates and orders
- DWG file compatibility for collaboration with colleagues and clients
AcceliCAD combines ease of use with professional 2D drafting and 3D presentation capabilities. Its affordable pricing makes AcceliCAD accessible for small firms and sole practitioners looking for a budget CAD solution.
AcceliCAD Features
Features
- 2D drafting tools
- Basic 3D modeling
- Floor plan creation
- Elevation and section views
- Detailing tools
- Annotation
- Visualization
Pricing
- One-time Purchase
- Subscription-Based
Pros
Cons
Official Links
Reviews & Ratings
Login to ReviewThe Best AcceliCAD Alternatives
Top Development and Cad Software and other similar apps like AcceliCAD
Here are some alternatives to AcceliCAD:
Suggest an alternative ❐Autodesk AutoCAD
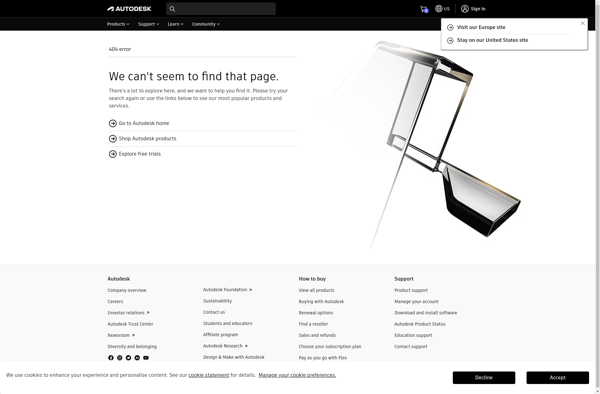
DraftSight

ZWCAD

TurboCAD

NanoCAD
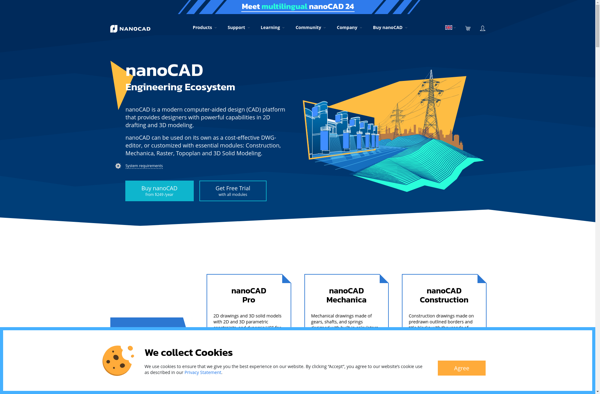
DoubleCAD XT

CMS IntelliCAD
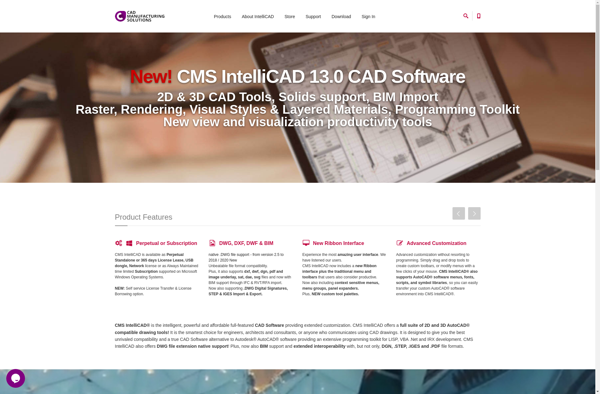
ProgeCAD Smart
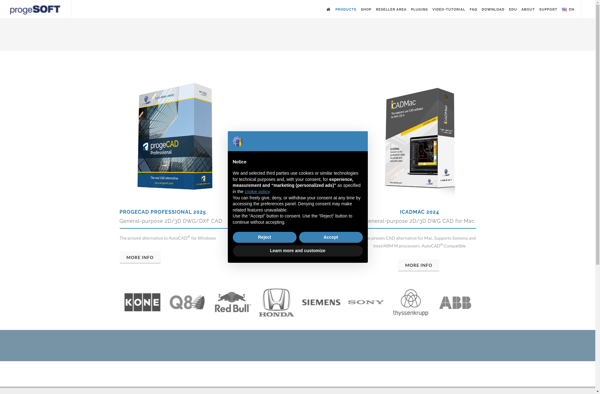
4MCAD

BricsCAD

Cobalt 3D Modeling
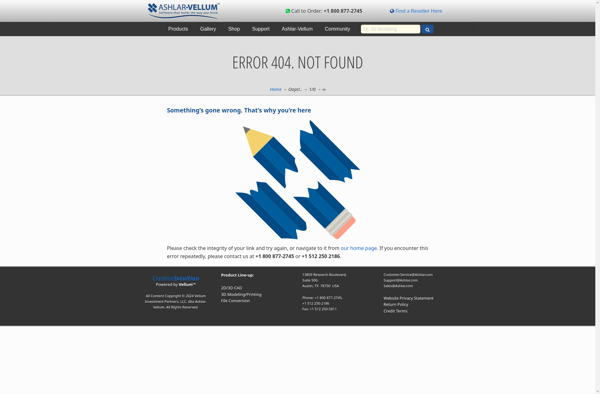
MakerSCAD
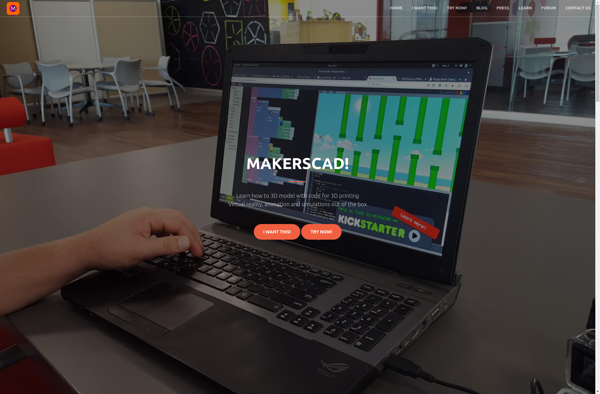
CADian
