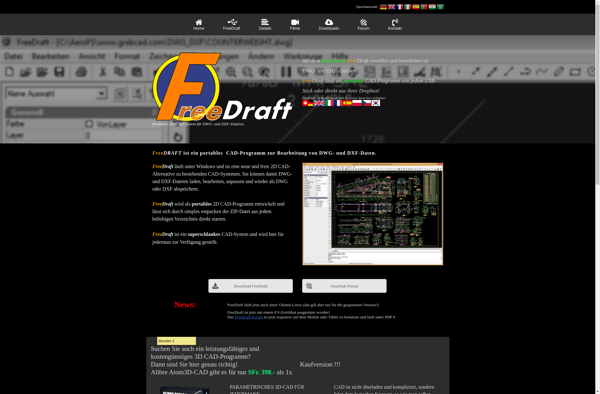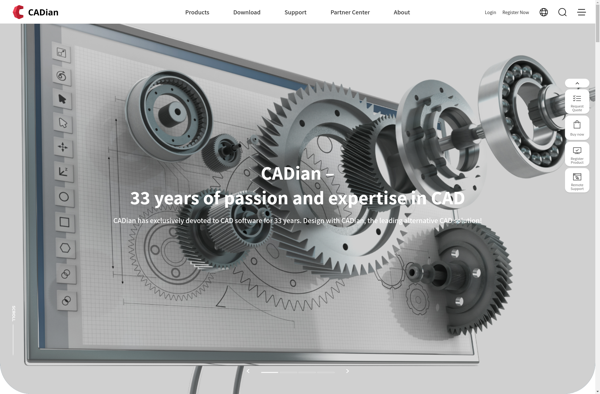4MCAD

4MCAD: 2D/3D CAD Software
4MCAD is a CAD software for 2D/3D design and modeling. It allows users to create detailed drawings and designs using solid modeling, surface modeling, parametric modeling, assembly modeling and other features. Can be used for mechanical engineering, electrical engineering, civil engineering, etc.
What is 4MCAD?
4MCAD is a feature-rich CAD (Computer Aided Design) software used for 2D drafting and 3D modeling applications across mechanical, electrical and civil engineering disciplines. It provides tools for creating detailed 2D drawings as well as complex 3D models using techniques like solid modeling, surface modeling, parametric modeling and assembly modeling.
Key features include:
- Powerful 2D drafting tools for drawings creation
- Advanced 3D modeling tools like extrusions, revolves, lofts, sweeps etc.
- Import/export support for standard CAD formats like STEP, IGES, DXF etc.
- Standard parts library containing various reusable design elements
- Photorealistic rendering to visualize designs
- Collaboration tools for working in teams
- Support for programming custom features using SDK
- Can be customized and automated for specific workflows
4MCAD strikes a good balance between ease of use through a simple and intuitive interface while providing sophisticated tools under the hood. It's a scalable solution that can address the needs of hobbyists, startups and enterprise teams alike.
4MCAD Features
Features
- Solid modeling
- Surface modeling
- Parametric modeling
- Assembly modeling
- 2D/3D CAD design
- Mechanical engineering applications
- Electrical engineering applications
- Civil engineering applications
Pricing
- Free
- Freemium
- Subscription-Based
Pros
Cons
Reviews & Ratings
Login to ReviewThe Best 4MCAD Alternatives
Top Development and Cad Software and other similar apps like 4MCAD
Here are some alternatives to 4MCAD:
Suggest an alternative ❐FreeDraft

CADian

WinCAD

CAD X11 Free

AcceliCAD
