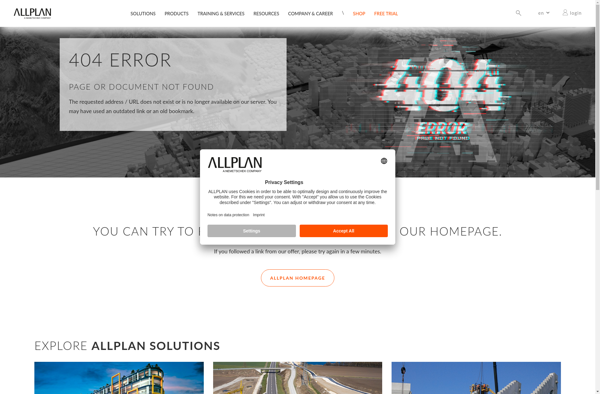AECOsim Building Designer
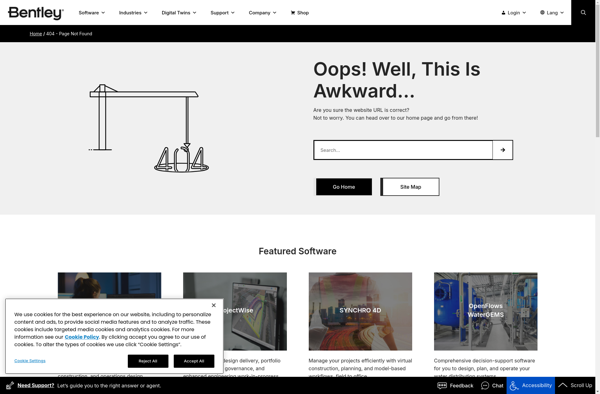
AECOsim Building Designer: Building Information Modeling Software
Building information modeling software used by architects, engineers, and contractors to design, analyze, and simulate building systems, facilitating coordinated design with intelligent model-based workflows.
What is AECOsim Building Designer?
AECOsim Building Designer is a leading building information modeling (BIM) software used widely in the architecture, engineering, and construction (AEC) industry. It provides a centralized platform for architects, engineers, contractors and owners to collaborate on building design and construction projects.
Key features of AECOsim Building Designer include:
- Architectural, structural, and MEP modeling tools to create intelligent 3D models
- Interference checking to detect clashes between building systems
- MEP analysis for sizing, clash detection, and code compliance
- Structural analysis and design tools
- Daylighting, energy, and building performance analysis
- Visual programming for model workflows and automation
- Collaboration capabilities for multi-discipline coordination
- Libraries of manufacturer building components
- High-quality visualizations and walkthroughs
By facilitating a centralized 3D model with data-rich BIM capabilities, AECOsim Building Designer enables architecture, engineering and construction firms to achieve better coordinated building designs, more accurate quantity take-offs, clash-free construction documentation, and simulations for optimizing building performance.
AECOsim Building Designer Features
Features
- 3D modeling and visualization
- MEP system design and simulation
- Structural analysis
- Energy analysis
- Collaboration tools
- Interoperability with other BIM software
Pricing
- Subscription
- Volume Licensing
- Rental Licensing
Pros
Cons
Reviews & Ratings
Login to ReviewNo reviews yet
Be the first to share your experience with AECOsim Building Designer!
Login to ReviewThe Best AECOsim Building Designer Alternatives
Top Office & Productivity and Architecture & Engineering and other similar apps like AECOsim Building Designer
Here are some alternatives to AECOsim Building Designer:
Suggest an alternative ❐Autodesk Revit
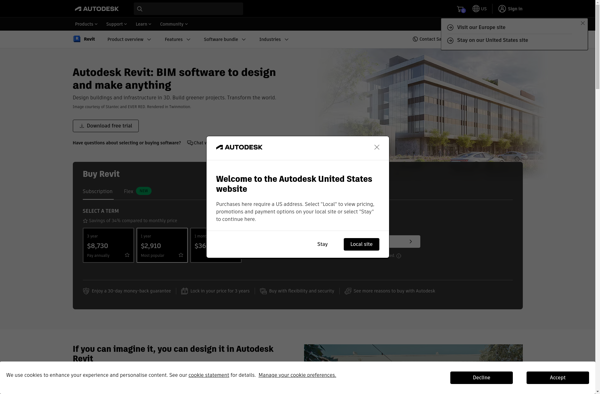
SketchUp
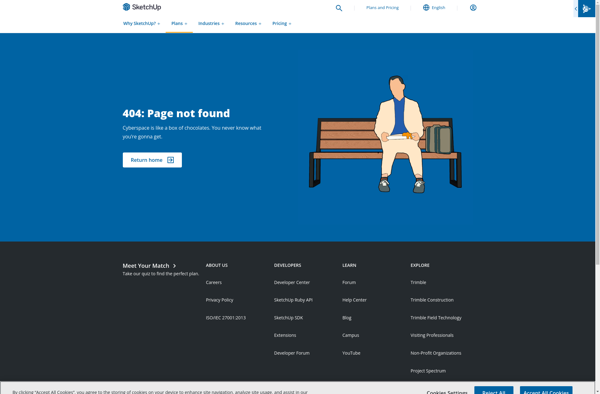
ArchiCAD
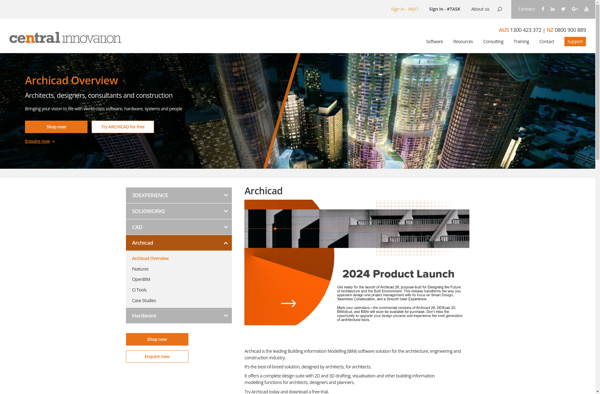
Sketchup Automation Tools
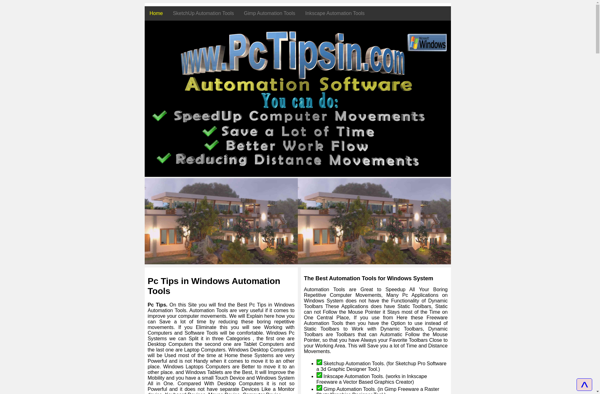
Assetforge

Edificius
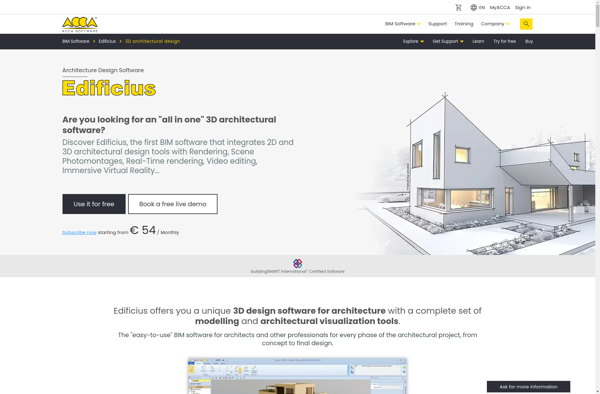
Allplan Architecture
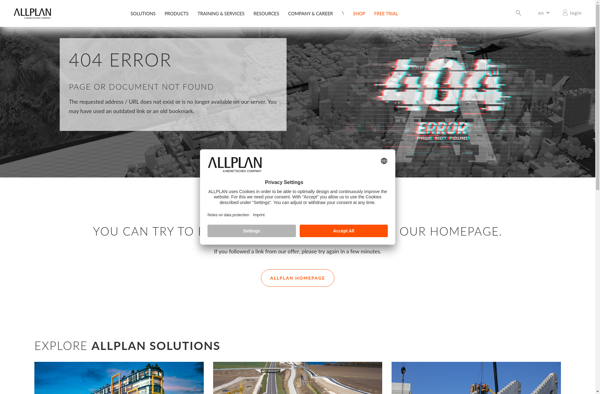
BricsCAD Shape
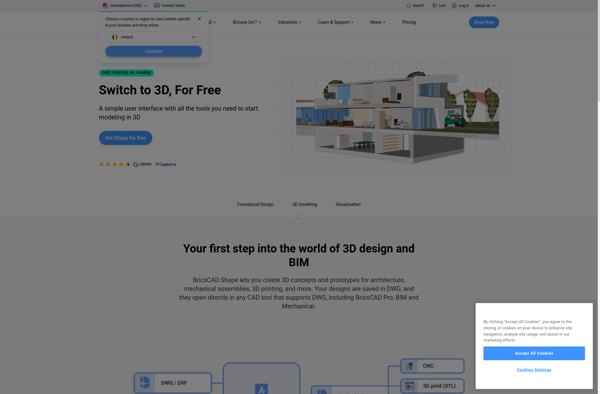
Tekla Structures BIM Software
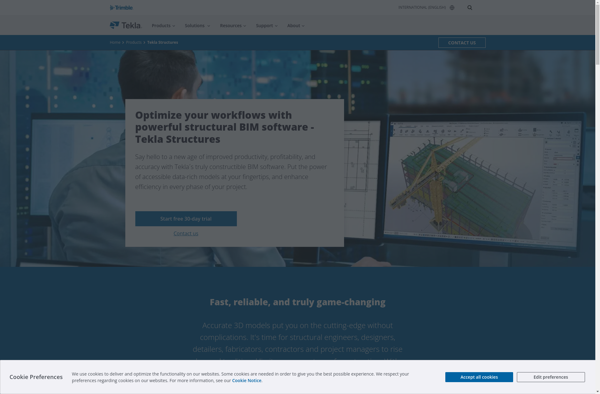
IDEA Architecture
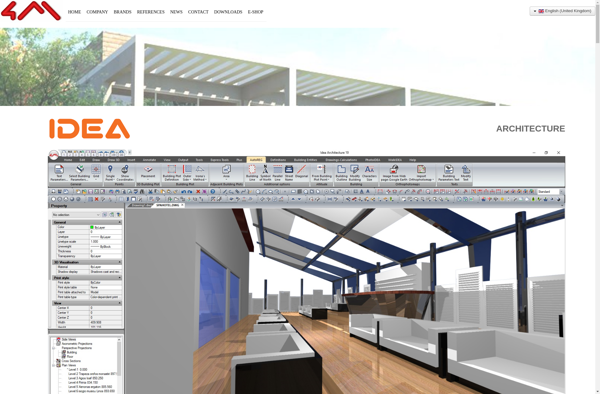
Allplan Engineering
