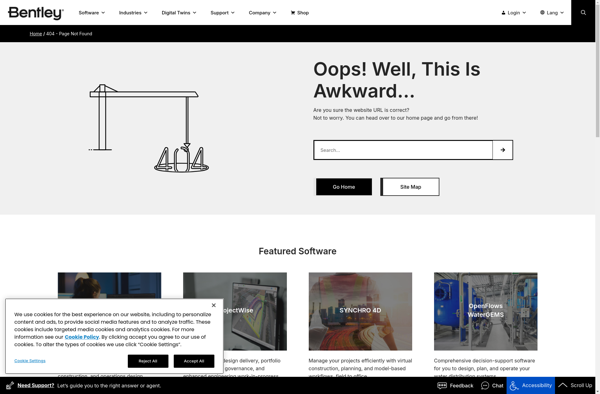Sketchup Automation Tools
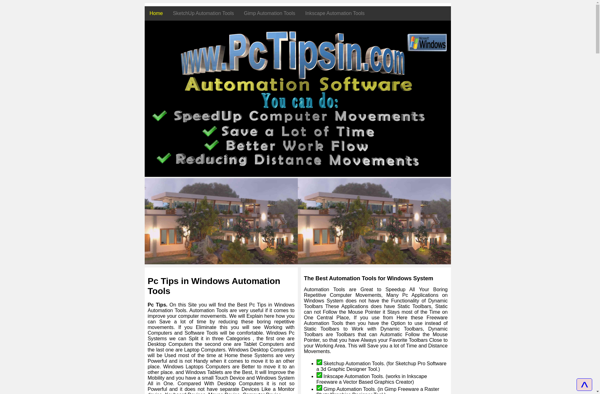
Sketchup Automation Tools: Batch Process Models
Sketchup Automation Tools is a plugin for Sketchup that allows users to automate repetitive tasks and workflows. It provides tools to batch process models, set up rules and scripts to automate modeling, and integrate Sketchup with other applications.
What is Sketchup Automation Tools?
Sketchup Automation Tools is a versatile plugin that allows Sketchup users to set up automated workflows to improve productivity. It provides a wide range of tools to streamline repetitive tasks:
- Batch processing tools allow processing multiple Sketchup files at once through tasks like exporting, scaling, and repairing models.
- The Automation Rules engine lets users set up if/then rules to automate modeling and corrections in Sketchup.
- Script generators and compilers fully integrate the Ruby API allowing advanced scripting and integration.
- Tools like model checked, auto-orienter, and model analyzer save time and effort in preparing models for renderings or 3D printing.
With its flexible rule-based architecture and batch processing capabilities, Sketchup Automation Tools improves efficiency allowing more time for design creativity. The extensive integration with the Ruby API also facilitates further automation through scripting. It's an invaluable plugin for Sketchup professionals and design teams looking to optimize their workflows.
Sketchup Automation Tools Features
Features
- Batch processing of SketchUp models
- Automating repetitive modeling tasks
- Creating rules and scripts for automation
- Integrating SketchUp with other applications
Pricing
- One-time Purchase
Pros
Cons
Official Links
Reviews & Ratings
Login to ReviewNo reviews yet
Be the first to share your experience with Sketchup Automation Tools!
Login to ReviewThe Best Sketchup Automation Tools Alternatives
Top Development and Automation and other similar apps like Sketchup Automation Tools
Here are some alternatives to Sketchup Automation Tools:
Suggest an alternative ❐Paint 3D

SketchUp
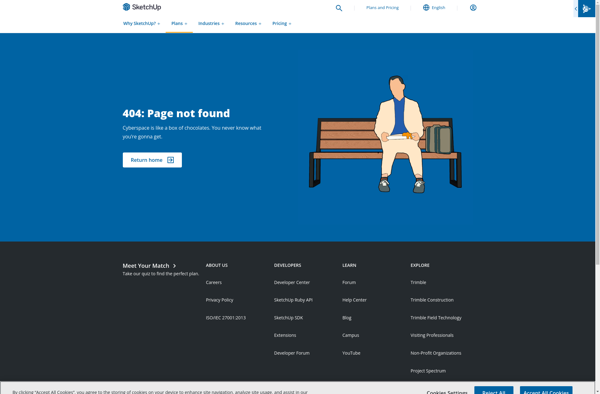
FreeCAD
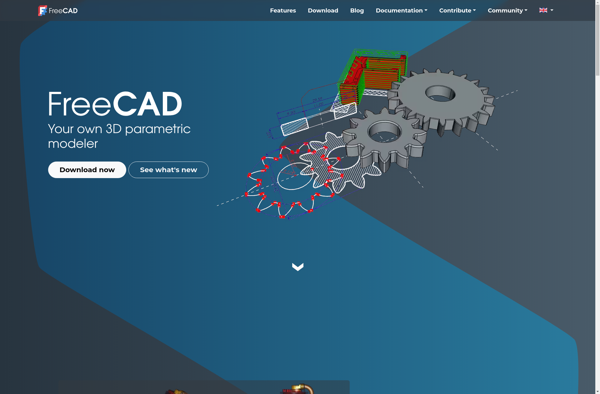
Autodesk AutoCAD
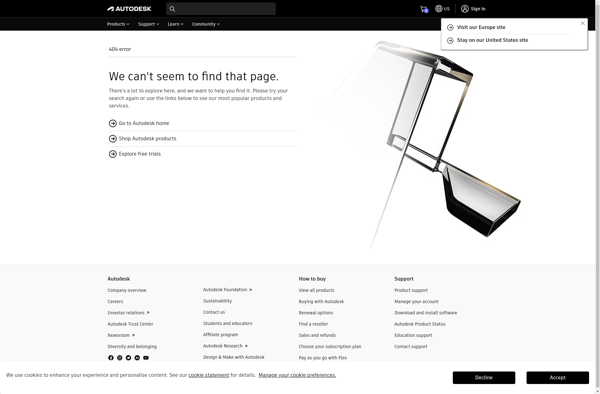
SOLIDWORKS
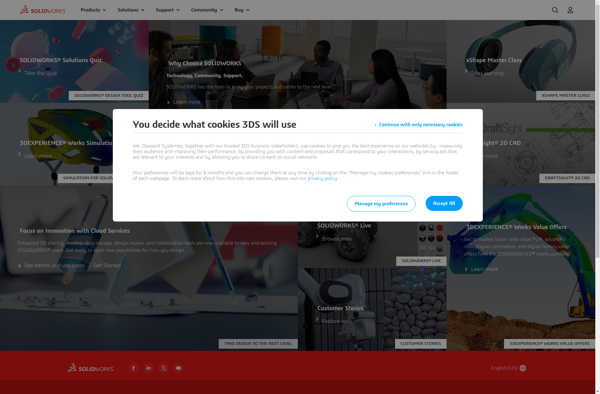
Autodesk Fusion 360
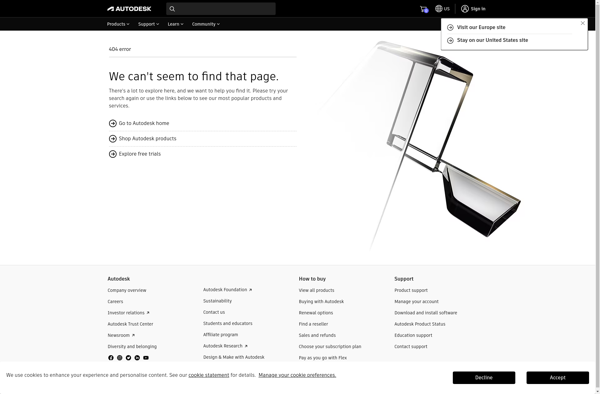
Sweet Home 3D

LibreCAD
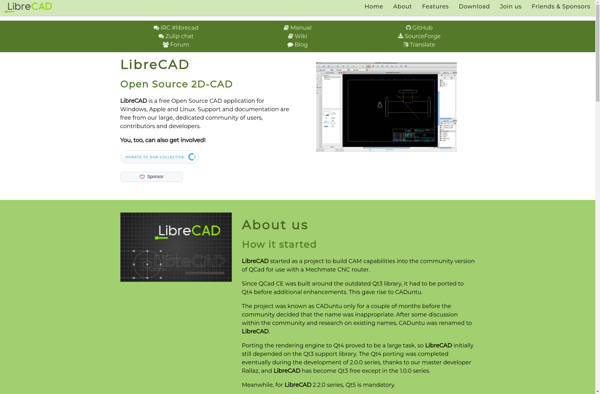
Autodesk 3ds Max

Sverchok
Cabinet Vision
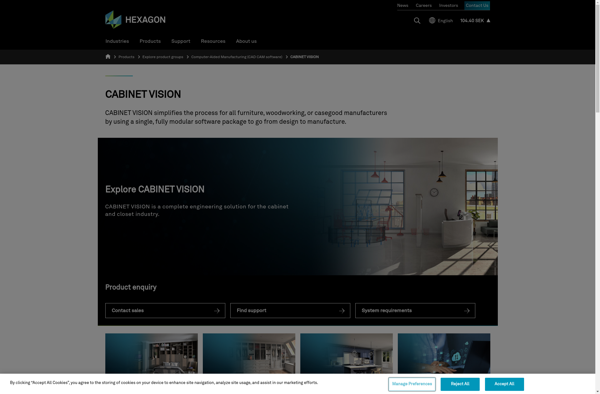
Pro100
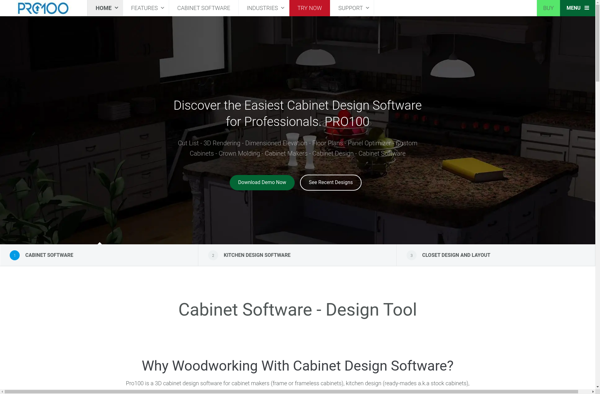
Wings 3D
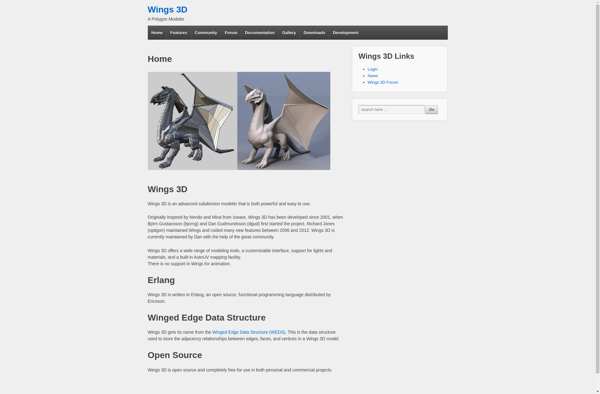
Cabinet Pro
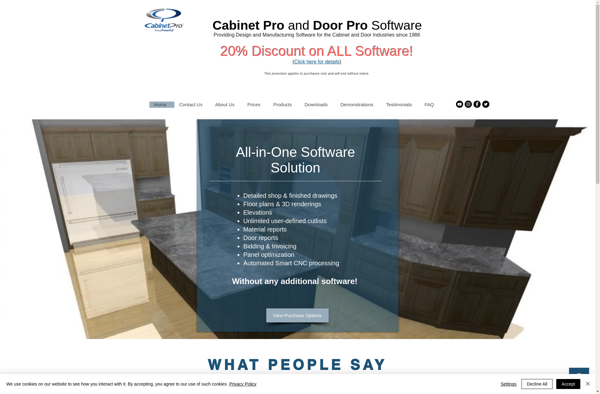
Rayon Design

UMake
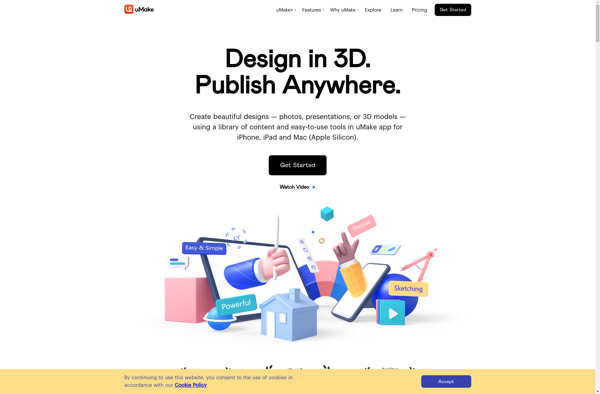
Polyboard
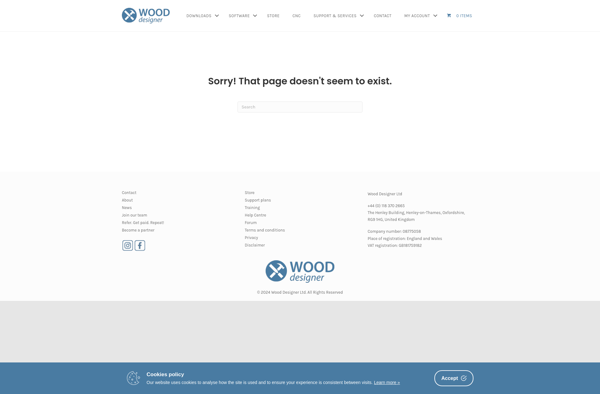
B-processor
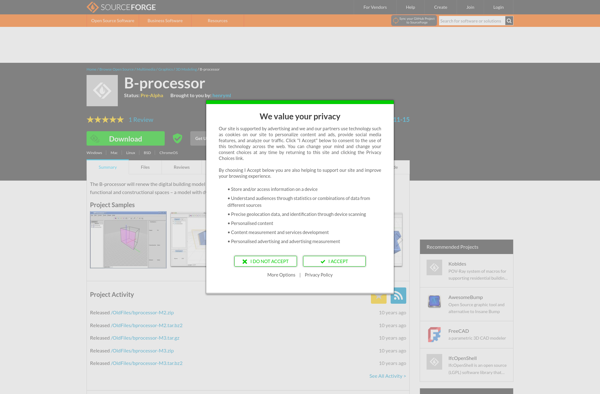
BRL-CAD
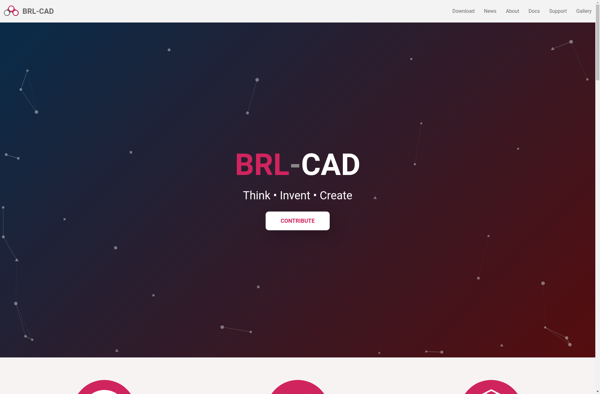
Sketcher 3D

Interior Design 3D
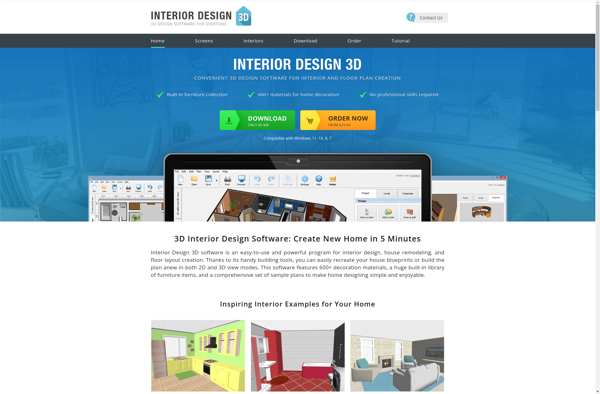
DDS-CAD
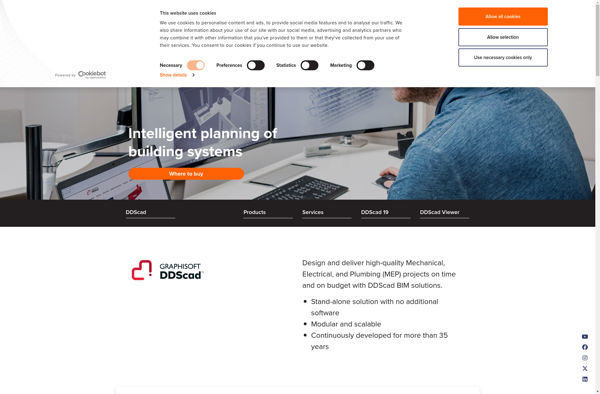
CabWriter
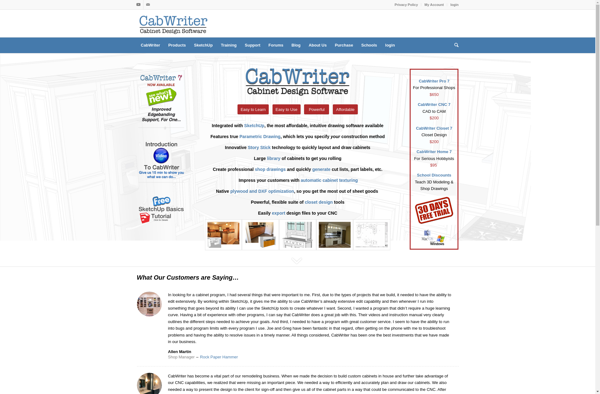
ECabinet Systems
AECOsim Building Designer
