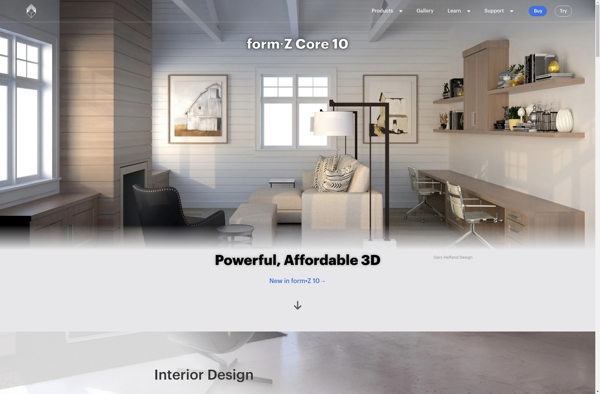Autodesk Formit
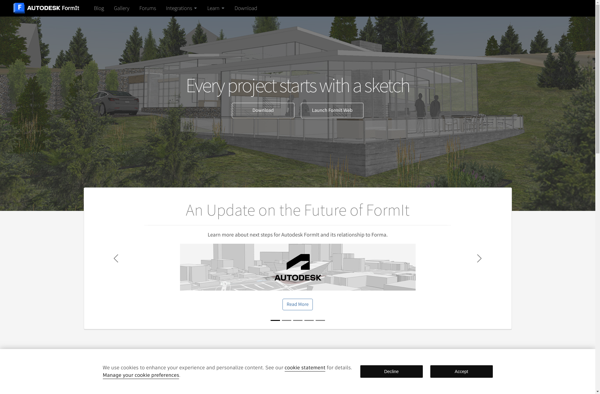
Autodesk FormIt: 3D Modeling & Visualization for Architectural Design
Autodesk FormIt is 3D modeling and visualization software for architectural design. It allows architects and designers to quickly sketch out design concepts and iterate on them in real-time 3D.
What is Autodesk Formit?
Autodesk FormIt is a 3D modeling and conceptual design software targeted at architects and designers. It provides tools to quickly sketch out architectural ideas in 3D and iterate on designs in real-time.
Key features of FormIt include:
- Intuitive drawing tools for pushing and pulling shapes in 3D
- Customizable libraries of reusable design assets like furniture and landscaping
- Real-time rendering and walkthroughs to visualize concepts
- Energy analysis tools to simulate solar and lighting conditions
- Multi-platform support for Windows, Mac, iOS and Android devices
- Collaboration capabilities to allow teams to work together on designs
- Integration with other Autodesk software like Revit and Dynamo
FormIt aims to provide a flexible 3D sketching environment optimized for the early stages of architectural design when ideas are still fluid. The focus is on speed and ease of iteration compared to full-fledged BIM software. The intuitive interface and real-time feedback make it well-suited for quick diagramming of concepts during client presentations and workshops.
Autodesk Formit Features
Features
- Conceptual modeling
- Massing and space planning
- Design visualization
- Real-time collaboration
- AR/VR integration
- Energy analysis
- Daylighting analysis
- Solar analysis
Pricing
- Freemium
- Subscription-Based
Pros
Cons
Official Links
Reviews & Ratings
Login to ReviewThe Best Autodesk Formit Alternatives
Top Development and Architecture & Engineering and other similar apps like Autodesk Formit
Here are some alternatives to Autodesk Formit:
Suggest an alternative ❐SketchUp
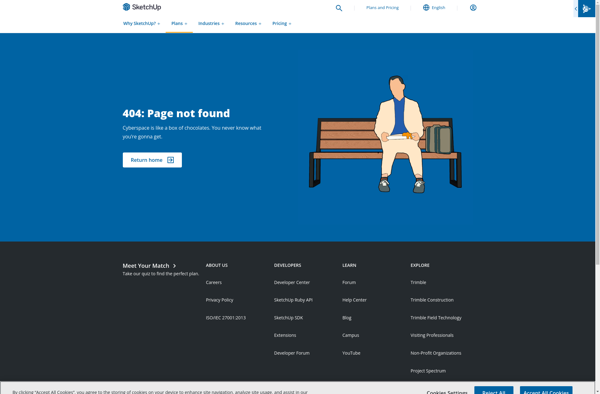
Blender
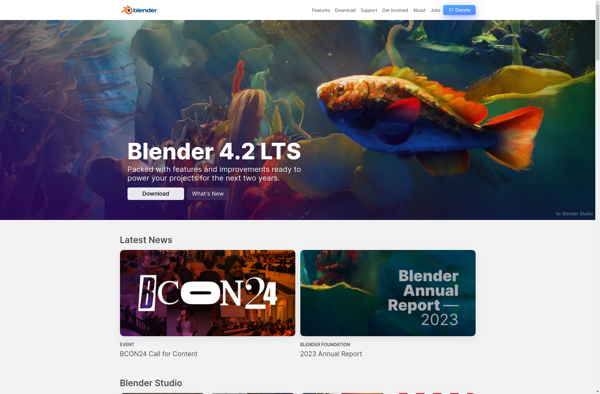
Shapr3D
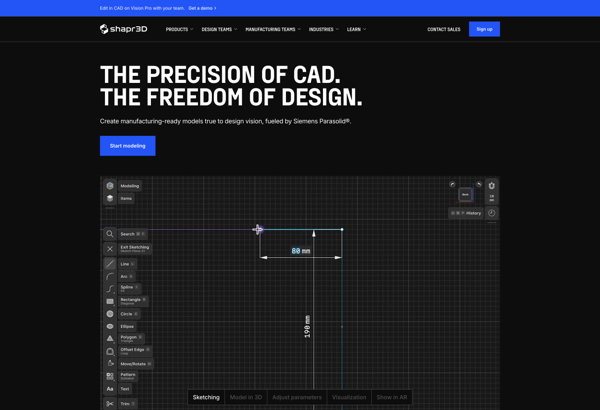
Sweet Home 3D

MagicaCSG

PicoCAD
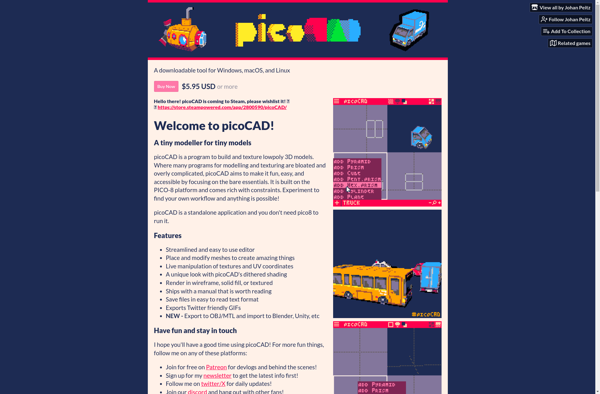
UMake
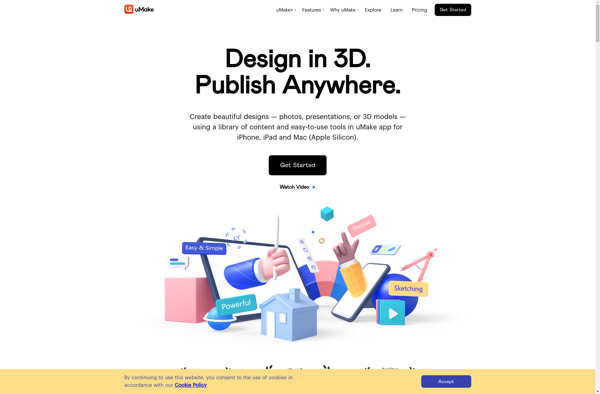
BricsCAD
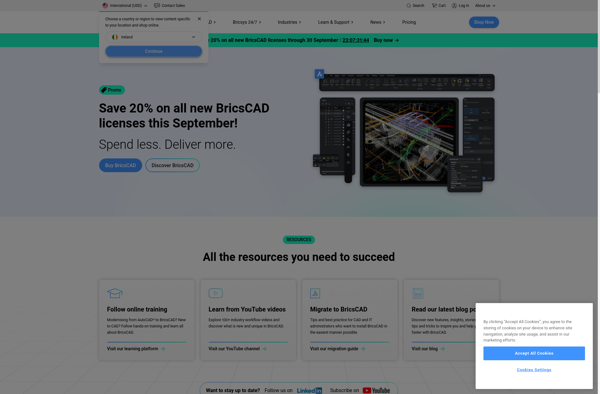
BricsCAD Shape
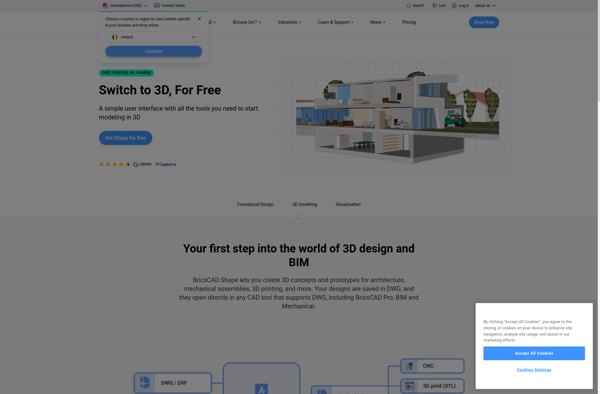
FormZ jr
