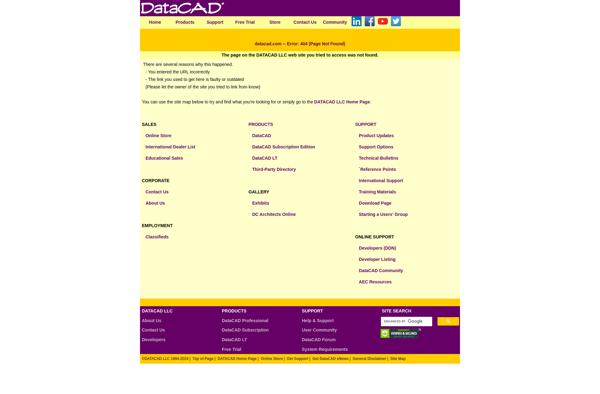ARCAD 3D

ARCAD 3D: Software Platform for Complex Simulations
A software platform for creating complex physical simulations in aeronautics, shipbuilding, and automobile industries, used for fluid flow modeling, stress testing, and wind tunnel simulations.
What is ARCAD 3D?
ARCAD is a powerful computer-aided engineering (CAE) solution focused on physical simulation for complex systems in industries such as aeronautics, shipbuilding, and automotive. The ARCAD 3D software platform enables engineers to analyze and optimize the behavior and performance of their designs through capabilities such as:
- Fluid structure interaction modeling - Simulate the interaction between fluids and structural components with high accuracy
- Computational fluid dynamics - Model complex fluid flows, including turbulence effects, heat transfer, and compressible flows
- Electromagnetism - Analyze electromagnetic effects and induction heating
- Multi-body systems - Simulate the kinematics and dynamics of complex mechanical systems with thousands of moving parts
- Optimization - Use integrated stochastic and gradient-based algorithms to automatically find improved design variants
Key benefits of ARCAD 3D include native interfaces to popular CAD software, automated meshing capabilities tailored to each physics phenomenon, and flexible programming interfaces to customize and automate solutions. The software is designed to run high-fidelity coupled physics simulations efficiently using high performance computing clusters and cloud infrastructure.
ARCAD 3D Features
Features
- Finite element analysis
- Computational fluid dynamics
- Multi-body dynamics
- Electromagnetics
- Thermal analysis
- Optimization
Pricing
- Subscription-Based
- Custom Pricing
Pros
Cons
Reviews & Ratings
Login to ReviewThe Best ARCAD 3D Alternatives
Top Ai Tools & Services and Simulation and other similar apps like ARCAD 3D
Here are some alternatives to ARCAD 3D:
Suggest an alternative ❐Renga Architecture
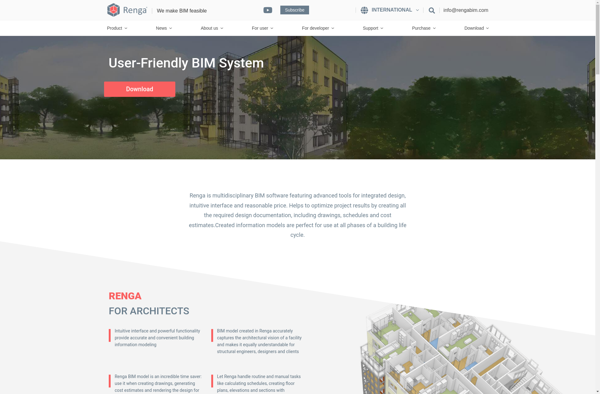
Edificius
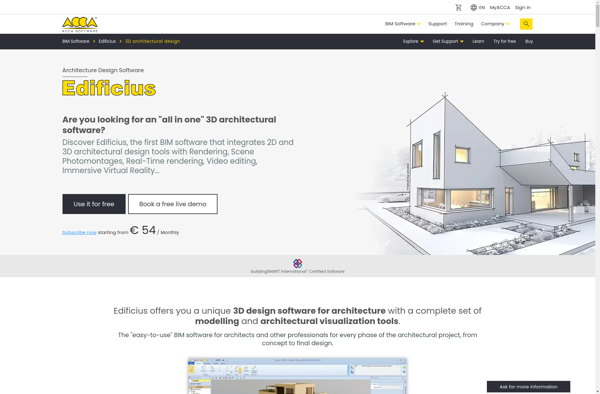
Allplan Architecture
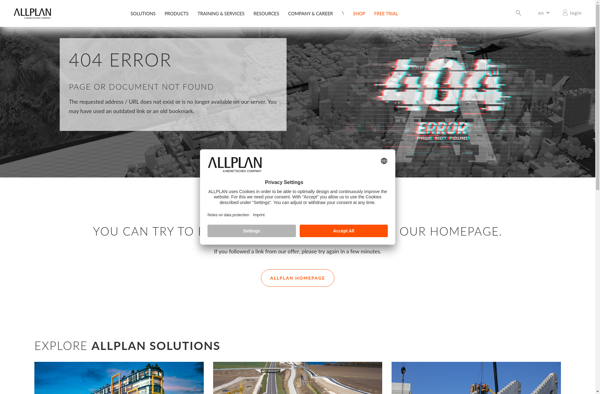
BuildersCAD
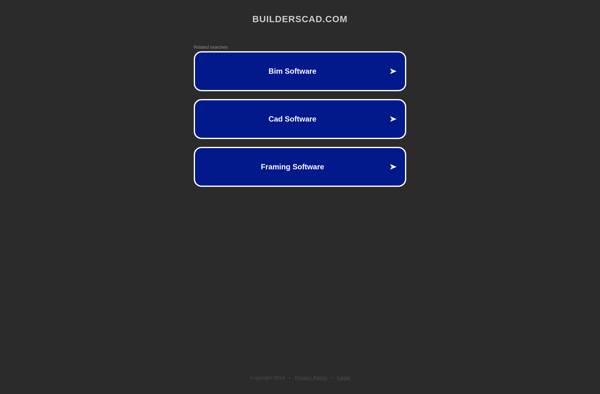
DataCAD
