AutoQ3D Community
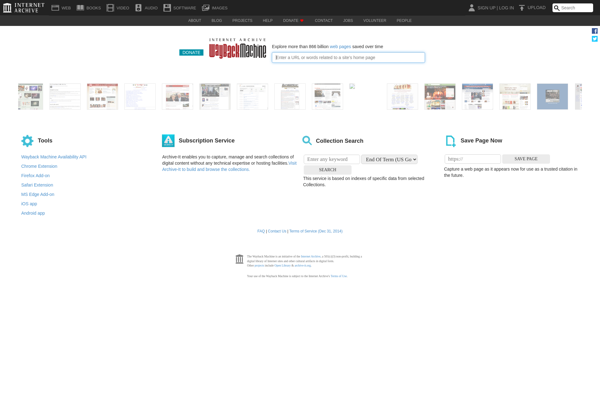
AutoQ3D Community: Open-Source CAD Software for Automotive Analysis
AutoQ3D Community offers a free alternative to Ansys, SpaceClaim, and Siemens NX for modeling and simulation in the automotive industry, with a focus on CFD and FEA analysis.
What is AutoQ3D Community?
AutoQ3D Community is an open-source, community-supported software for computer-aided engineering (CAE). It specializes in computational fluid dynamics (CFD) and finite element analysis (FEA) workflows tailored for the automotive industry.
As an alternative to expensive proprietary tools like Ansys and Siemens NX, AutoQ3D Community provides an intuitive interface to set up simulations and analyze complex 3D models typically used in automotive design. Its focus on CFD and FEA makes it well-suited for tasks like external aerodynamics simulation, underhood thermal analysis, and structural optimization.
While not as fully-featured as its commercial counterparts, AutoQ3D Community offers validated simulation methods for common automotive use cases. An active user community contributes templates, best practices, and support through forums and GitHub. As an open-source project, users can also customize and expand capabilities.
Overall, AutoQ3D Community provides a free, community-driven alternative for high-end CAD software focused specifically on the needs of automotive engineering teams with CFD and FEA simulation workflows.
AutoQ3D Community Features
Features
- Open-source CAD software
- Specialized for automotive design
- CFD and FEA simulation tools
- Intuitive workflow and interface
Pricing
- Open Source
Pros
Cons
Reviews & Ratings
Login to ReviewThe Best AutoQ3D Community Alternatives
Top Development and Computer-Aided Design and other similar apps like AutoQ3D Community
Here are some alternatives to AutoQ3D Community:
Suggest an alternative ❐SketchUp
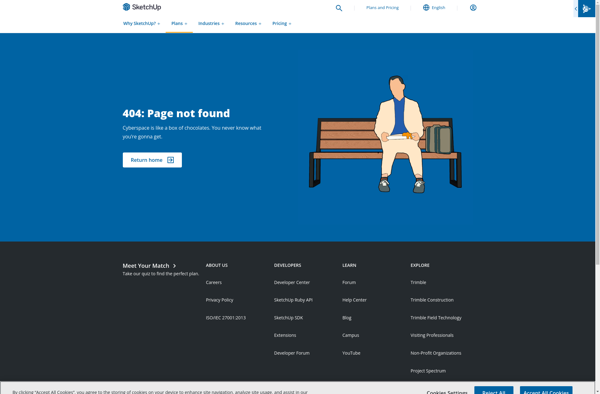
FreeCAD
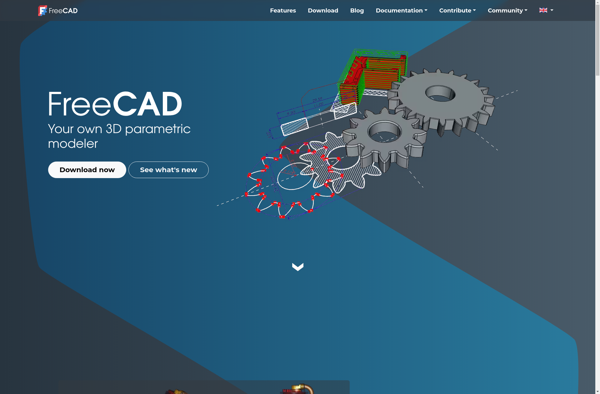
Autodesk AutoCAD
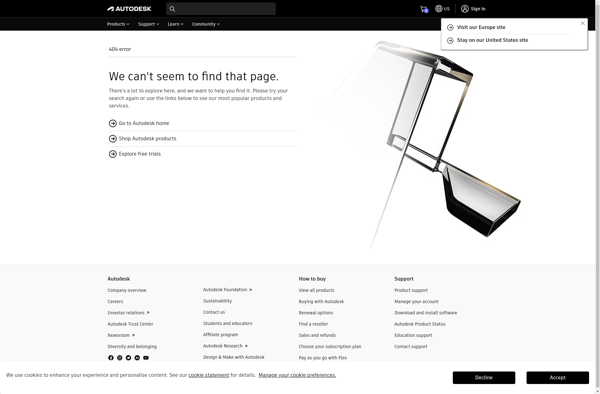
SOLIDWORKS
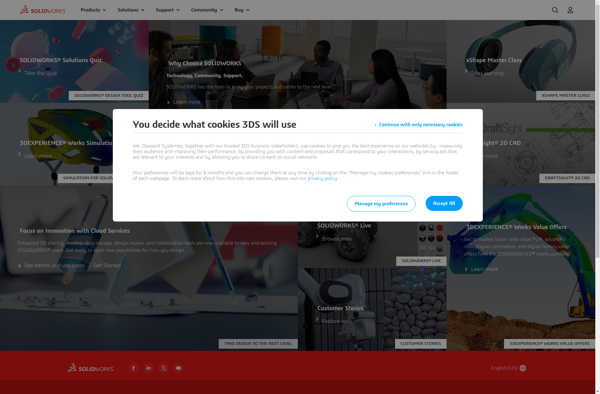
ArchiCAD
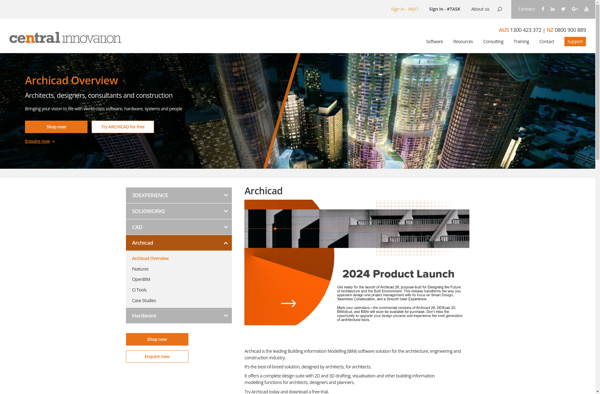
LibreCAD
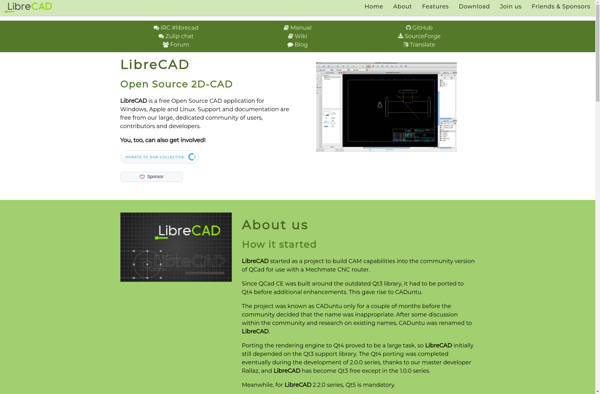
Autodesk Inventor
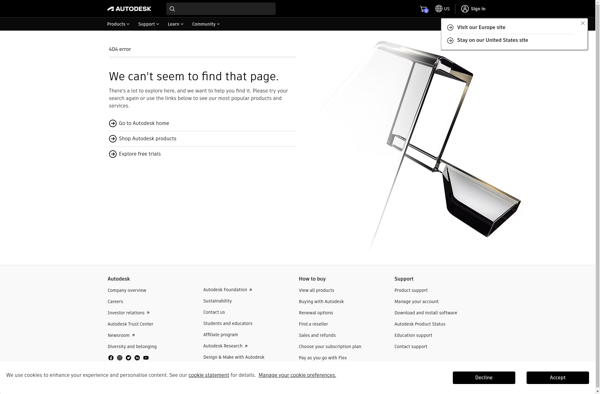
PCon.planner

DraftSight

OpenSCAD
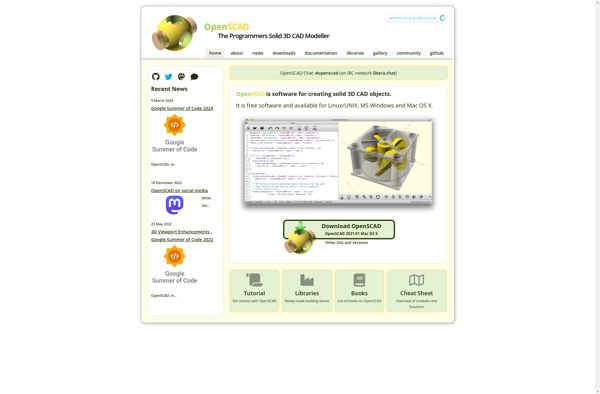
BRL-CAD
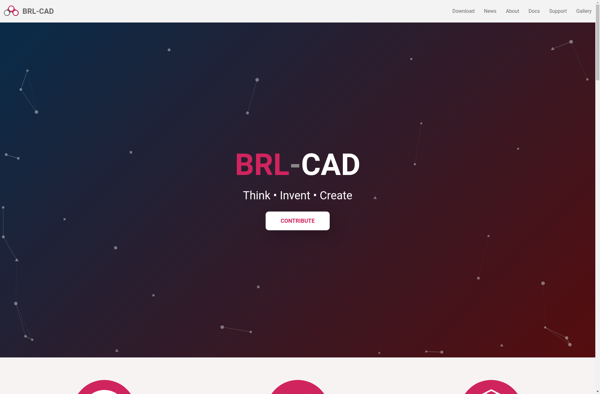
BricsCAD
