CorelCAD
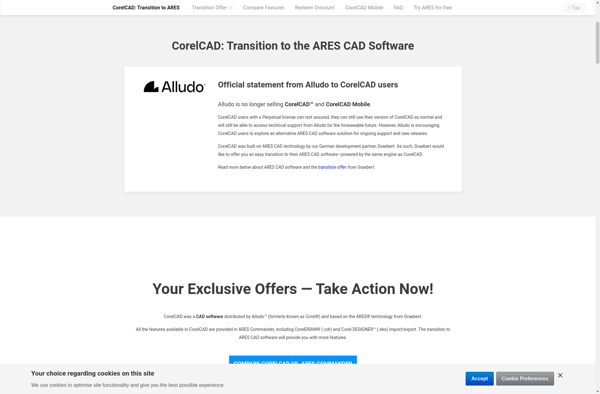
CorelCAD: 2D CAD Software
CorelCAD is a 2D CAD (computer-aided design) software that allows users to create technical drawings and plans. It includes tools for drawing, editing, dimensioning, and annotation. CorelCAD is easy to use and affordable for basic 2D drafting needs.
What is CorelCAD?
CorelCAD is 2D CAD (computer-aided design) software developed specifically for precise design and drafting applications. It allows users to efficiently create, edit, view, markup, analyze and publish technical drawings and plans. CorelCAD enables businesses to complete their technical graphics and CAD projects faster and easier.
Key features of CorelCAD include:
- Powerful drafting tools for drawing, editing, dimensioning, and annotation
- Advanced layout and block tools for managing project designs
- Specialized tools like Boolean operations, fillets and chamfers
- Support for importing and exporting DWG, DXF, PDF, SVG, CDR, and other file formats
- Collaboration capabilities for sharing and reviewing designs
- Affordable pricing for budget-conscious buyers
CorelCAD is easy to use CAD software designed specifically for precise 2D technical drawings and plans. It offers an intuitive interface and timesaving tools to help engineers, designers and drafters improve productivity. With robust features and DWG compatibility, CorelCAD delivers professional 2D drafting results on Windows platforms.
CorelCAD Features
Features
- 2D drafting and detailing tools
- DWG file format support
- CAD standards compliance
- Collaboration tools
- Customizable interface
- 3D modeling (basic)
- Import/export various file formats
Pricing
- Freemium
- Subscription-Based
Pros
Cons
Reviews & Ratings
Login to ReviewThe Best CorelCAD Alternatives
Top Photos & Graphics and Cad Software and other similar apps like CorelCAD
Here are some alternatives to CorelCAD:
Suggest an alternative ❐SketchUp
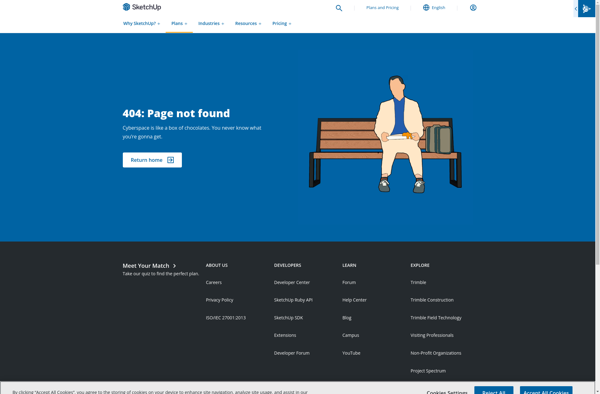
FreeCAD
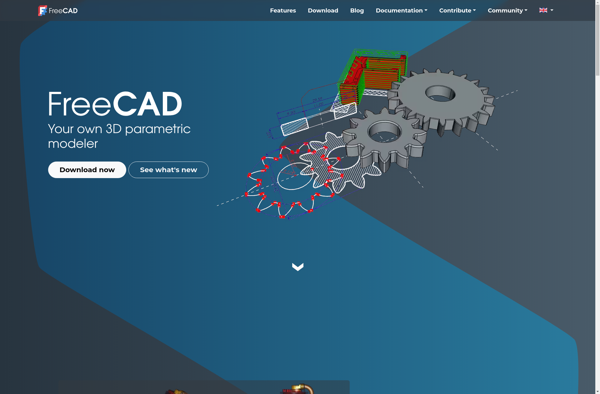
Autodesk AutoCAD
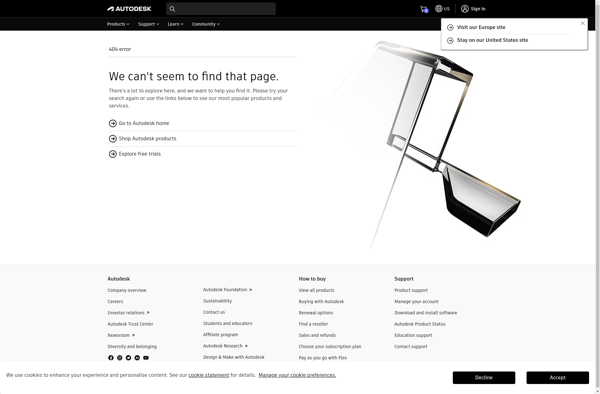
Sweet Home 3D

Autodesk Maya

LibreCAD
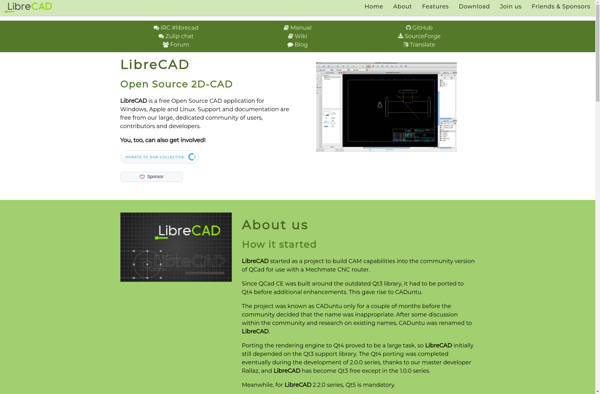
Autodesk 3ds Max

Rhinoceros
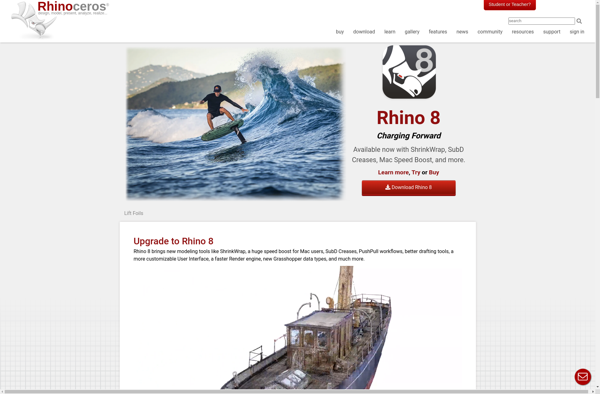
PCon.planner

Cinema 4D
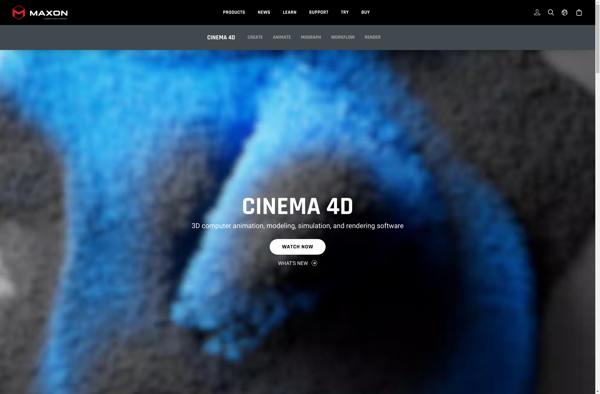
Autodesk Tinkercad
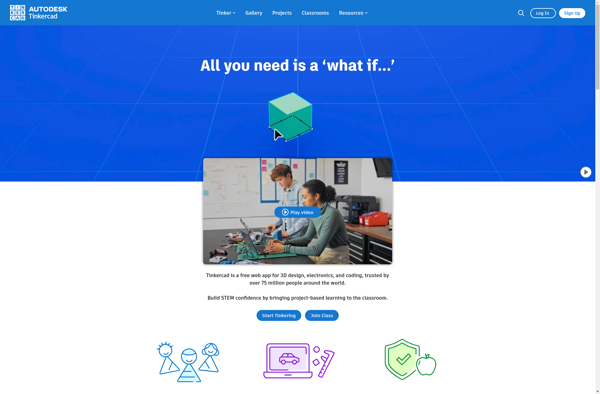
BricsCAD
