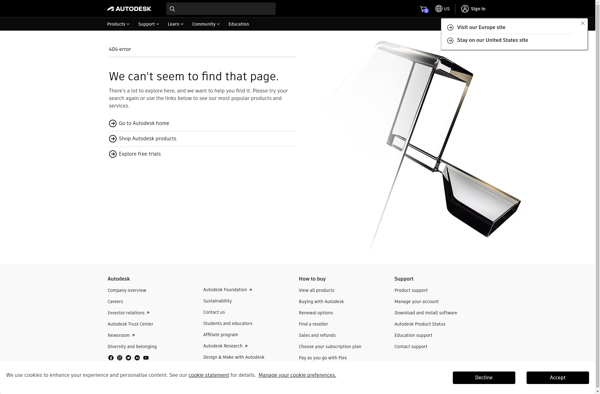CYPE 3D

CYPE 3D: BIM Software for Structural Design and Analysis
CYPE 3D is a BIM software used by architects and engineers for structural design and analysis. It allows creating 3D building models for calculation, analysis, dimensioning and optimization of structures including concrete, steel, timber and aluminum.
What is CYPE 3D?
CYPE 3D is a leading BIM software solution used worldwide by architects, engineers, construction companies for the structural analysis, design and detailing of buildings. It supports an integrated 3D modeling and visualization paired with advanced structural analysis features for reinforced concrete, steel, timber and aluminum structures.
Some of the key capabilities include:
- Intuitive 3D modeling for quick generation of BIM structural models
- Comprehensive analysis for calculating efforts, strains, tensions based on static linear calculations
- Advanced seismic analysis as per different country-specific codes and standards
- Detailed design, optimization, dimensioning and code-check for RCC, steel and timber members
- Automated generation of construction drawings, quantity take-offs and reports
- Interoperability with leading design software like Revit, Tekla, AllPlan using IFC and BIM collaboration format support
With its modular analysis and design approach paired with customizable templates and calculators, CYPE 3D enables engineers to analyze and design optimal structural systems for cost and constructability. It is available in multiple languages with extensive design code coverage as per US, EU, UK and Latin American markets. CYPE offers regular releases with updated codes and standards along with expert training and support services.
CYPE 3D Features
Features
- 3D modeling and visualization
- Structural analysis and design
- Reinforced concrete design
- Steel design
- Timber design
- Foundation design
- Quantity takeoffs and estimation
- Interoperability with other BIM software
Pricing
- One-time Purchase
- Subscription-Based
Pros
Cons
Official Links
Reviews & Ratings
Login to ReviewThe Best CYPE 3D Alternatives
Top Development and Cad & Bim and other similar apps like CYPE 3D
Here are some alternatives to CYPE 3D:
Suggest an alternative ❐SAP2000

STAAD.Pro

Robot Structural Analysis Professional

Etabs

RISA-2D

RISA-3D

Midas Civil

Tekla Structural Designer

RAM Elements

GT Strudl

Midas Gen
