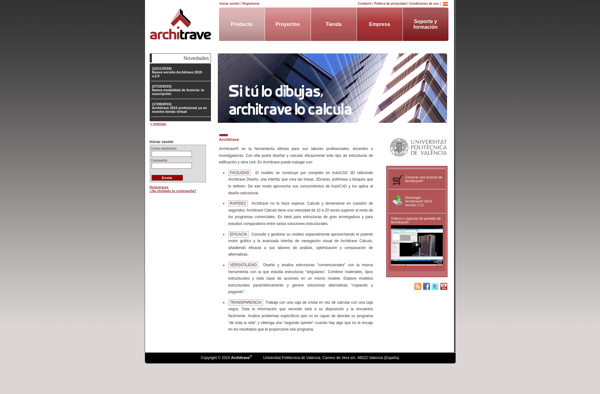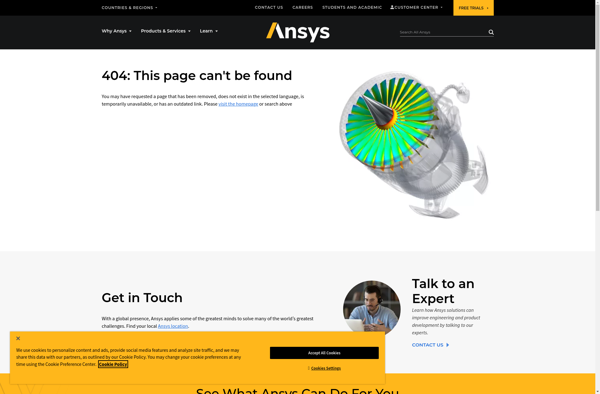Architrave

Architrave: Open-Source CAD Software for Architecture & Interior Design
Architrave is an open-source computer aided design (CAD) software focused on architecture and interior design. It provides tools for 2D drafting as well as 3D modeling and visualization.
What is Architrave?
Architrave is an open-source computer aided design (CAD) software application focused on architecture, construction, and interior design. It provides a wide range of tools for 2D drafting, 3D modeling, photo-realistic rendering, and building performance analysis.
Key features of Architrave include:
- Intuitive 2D drafting tools like lines, arcs, circles, etc. It supports industry standard layers and blocks for efficiently managing complex drawings.
- Powerful 3D modeling tools to create structural elements like walls, doors, windows, floors, stairs as well as furniture and landscaping.
- Extensive libraries of 2D blocks and 3D models to accelerate design work.
- Real-time rendering engine to visualize designs with realistic lighting, materials and backgrounds.
- Interoperability with common formats like DWG, DXF, OBJ, FBX, IFC, etc. for collaboration across projects.
- Built-in energy analysis features to simulate and optimize daylighting, solar heat gains and other metrics.
As an open-source solution, Architrave is completely free to use and modify. It runs cross-platform on Windows, Mac and Linux. The active community behind Architrave's development ensures reliable ongoing support and new features aligned with user needs.
Architrave Features
Features
- 2D drafting tools
- 3D modeling and visualization
- Architectural design
- Interior design
- Photorealistic rendering
- Import/export DWG files
- Plugin ecosystem
Pricing
- Open Source
Pros
Cons
Official Links
Reviews & Ratings
Login to ReviewThe Best Architrave Alternatives
Top Development and Computer Aided Design and other similar apps like Architrave
Here are some alternatives to Architrave:
Suggest an alternative ❐SAP2000

Robot Structural Analysis Professional

CYPECAD

ANSYS Mechanical
