CYPECAD

CYPECAD: Building Services Design Software
CYPECAD is a building services design software that assists engineers and architects in designing building services installations like electricity, HVAC, drainage, and more. It helps produce technical documentation and bills of materials.
What is CYPECAD?
CYPECAD is a comprehensive software solution designed specifically for the engineering design of building services installations. It supports the design and planning for systems including electricity, telecommunications, HVAC, sanitary networks, drainage, fire safety, and more.
The software integrates a powerful calculation engine with tools to produce technical documentation including schematics, physical and wiring layout designs, bills of materials, project specifications and reports, and more. Key features and benefits include:
- Specialized modules for designing MEP systems and equipment selection
- Automated building codes and standards checking
- HVAC load calculations and equipment sizing
- Advanced electrical system and circuit design
- Modeling and visualization in 2D/3D
- Detailed pricing and cost estimation
- Integration with BIM workflows
- Collaborative design with CAD/BIM file compatibility
With its extensive libraries of manufacturer system data, automated system design wizards, and integration with BIM, CYPECAD aims to help building services engineers maximize productivity, ensure design compliance, standardize deliverables, and enable collaboration across project teams.
CYPECAD Features
Features
- Structural analysis and design
- MEP systems design
- BIM integration
- Automated sizing and calculations
- Drawing generation
- Model visualization
- Code compliance checking
Pricing
- Subscription-Based
Pros
Cons
Official Links
Reviews & Ratings
Login to ReviewThe Best CYPECAD Alternatives
Top Development and Cad Software and other similar apps like CYPECAD
Here are some alternatives to CYPECAD:
Suggest an alternative ❐SAP2000

STAAD.Pro

Robot Structural Analysis Professional
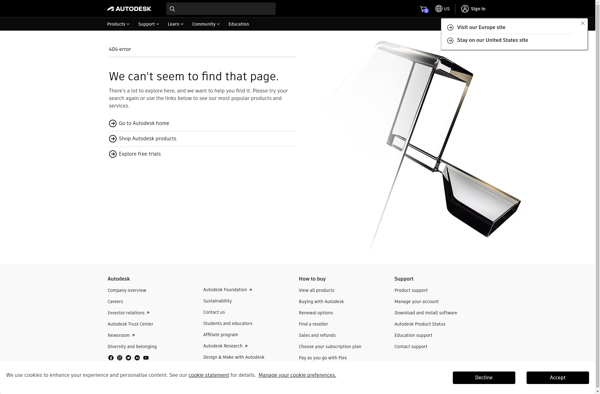
Etabs

RISA-2D
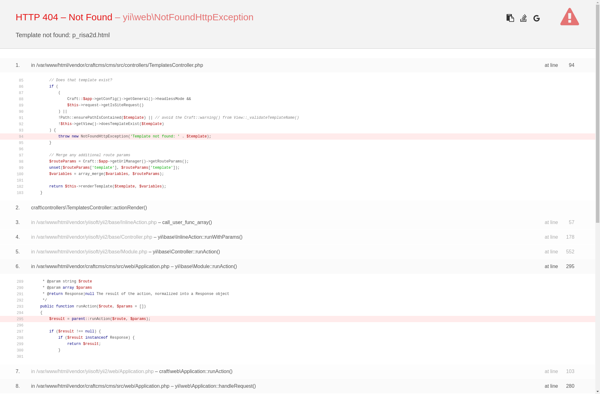
SkyCiv Structural 3D
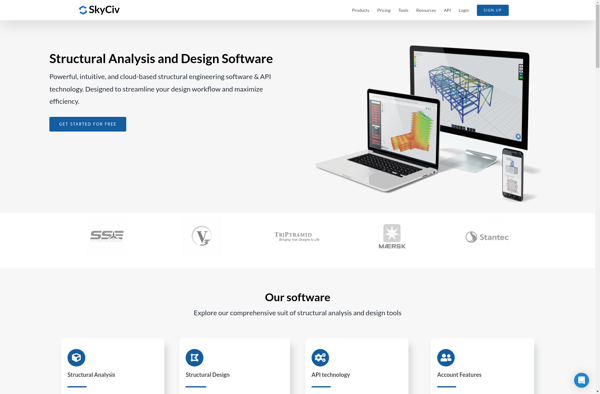
RISA-3D
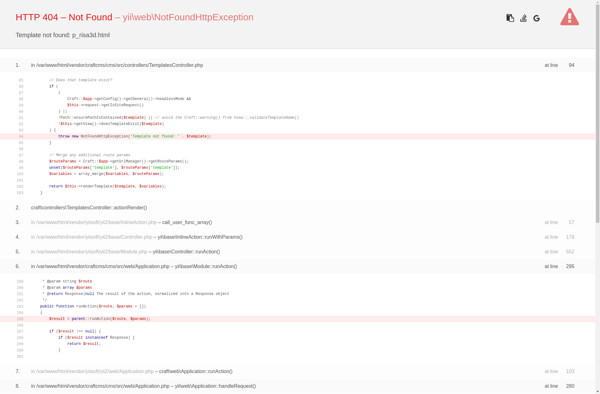
Midas Civil

Tekla Structural Designer

RAM Elements

GT Strudl

ANSYS Mechanical

Architrave
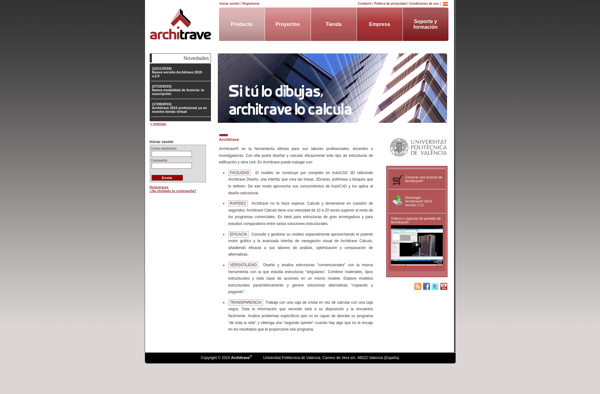
Midas Gen
